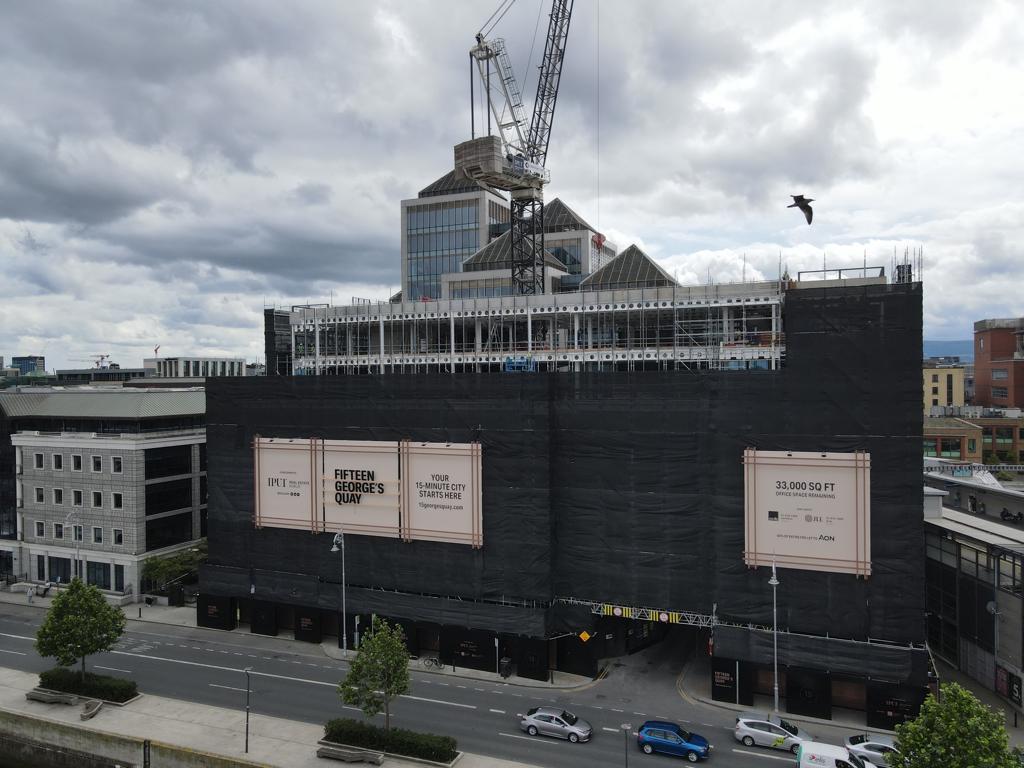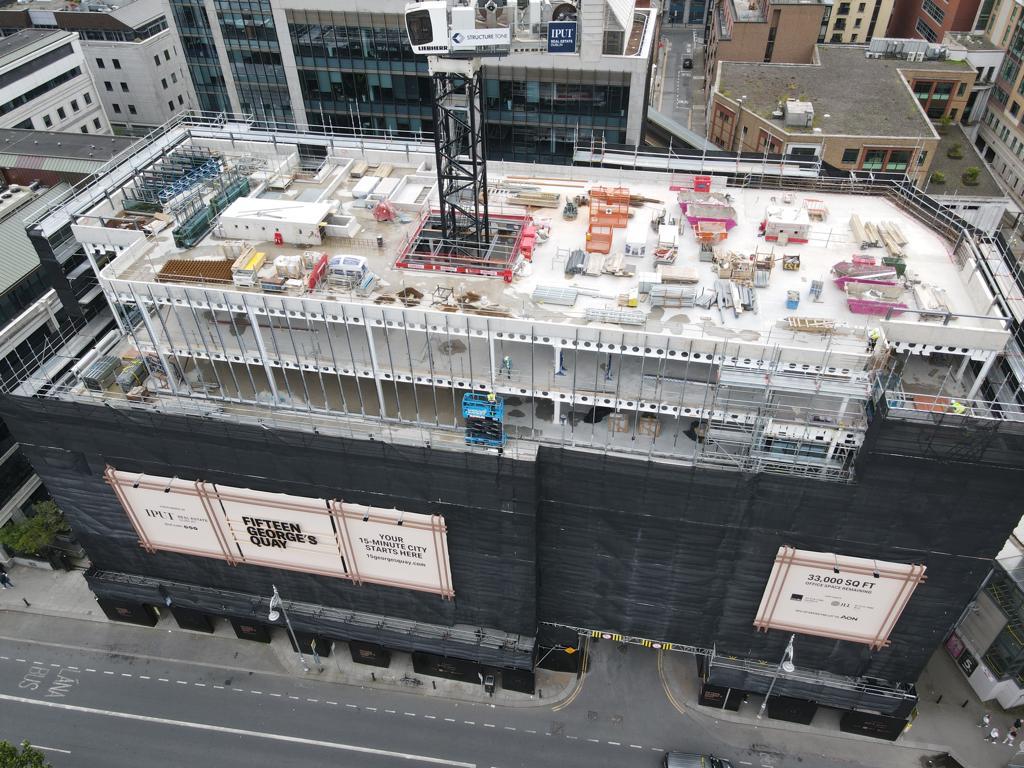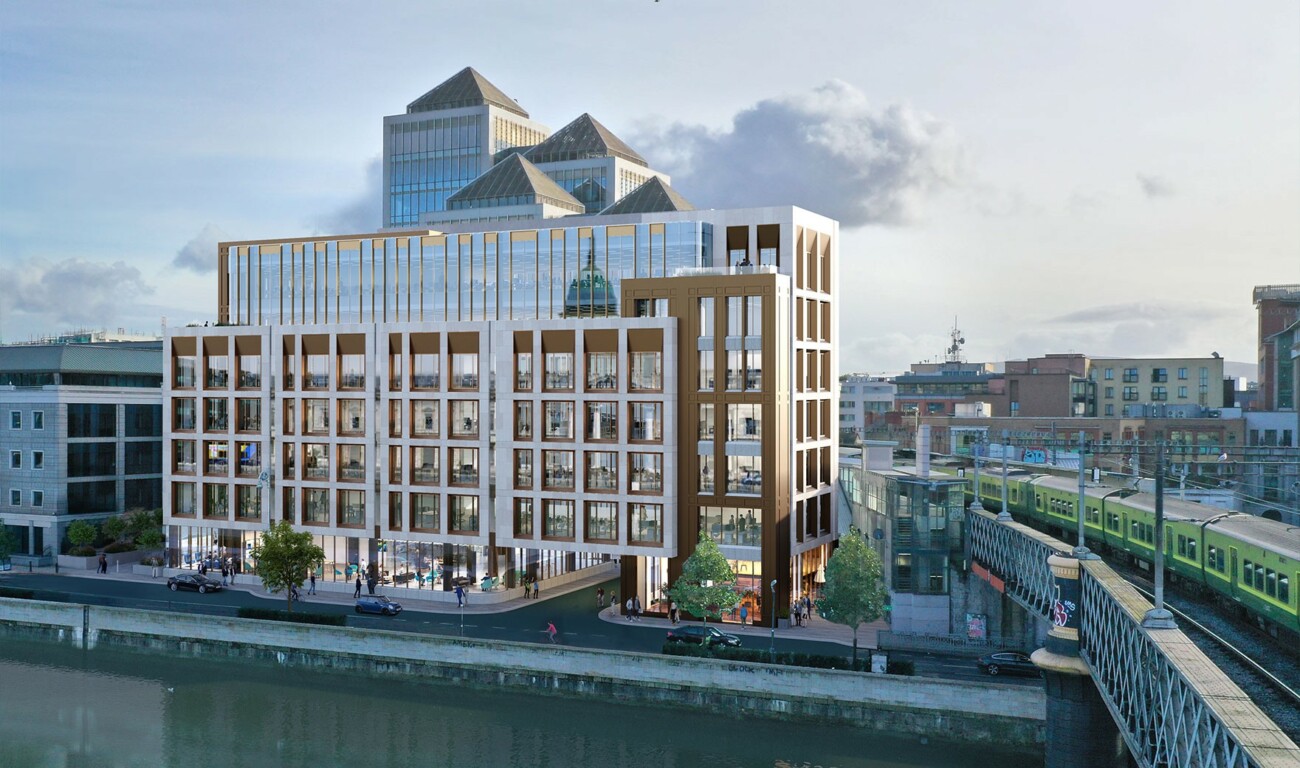We are delighted to share the progress of fifteen George’s Quay which is being transformed into a 70,300sq ft seven-storey office building.
The project involves the addition of three new steel-framed floors above the existing reinforced concrete frame, new landscaped roof terraces offering panoramic views over the river Liffey, an expansive reception overlooking the 18th-century Custom House, and a 2,000 sq. ft ground floor café.
This project is aimed at creating a contemporary and sustainable building that meets leading global Sustainability standards, including an A3 building energy rating, LEED Platinum, WiredScore Platinum, Well Gold, and NZEB Compliance. OCSC is providing Civil and Structural Design Services throughout this project. Great progress has been made so far. Well done to everyone involved.





