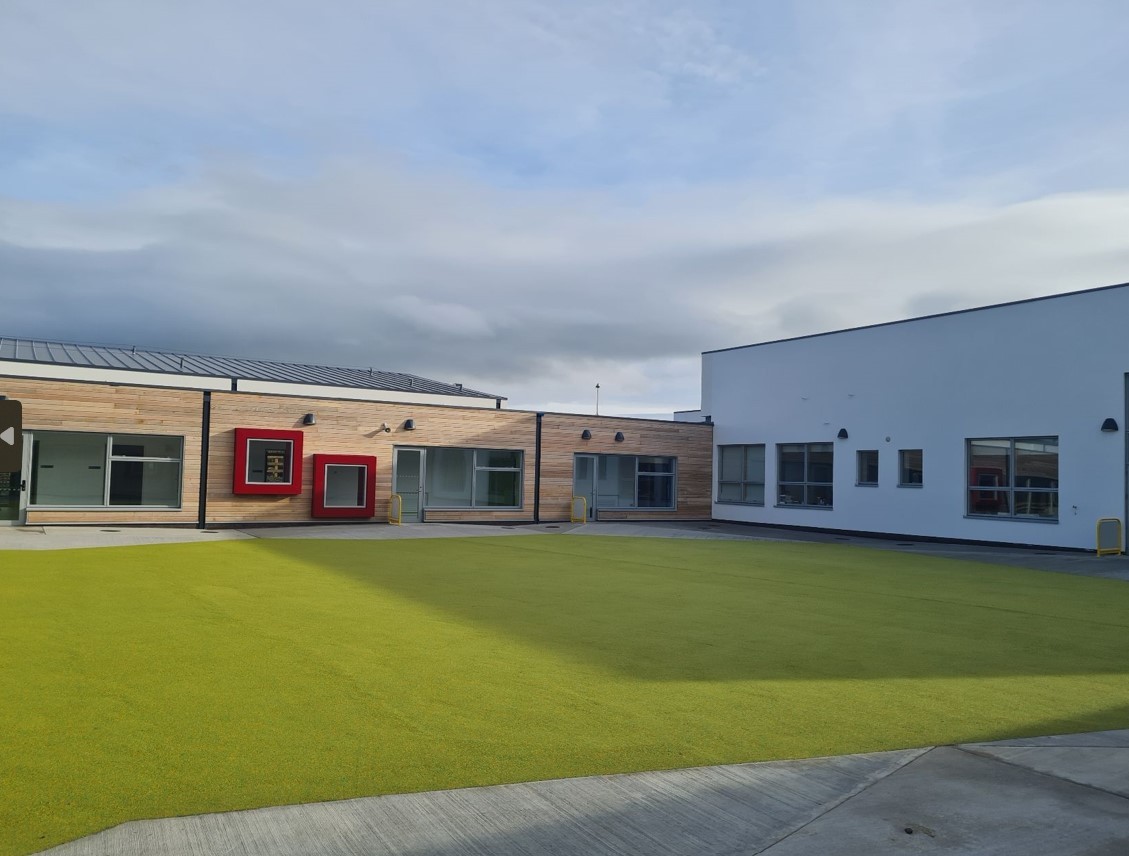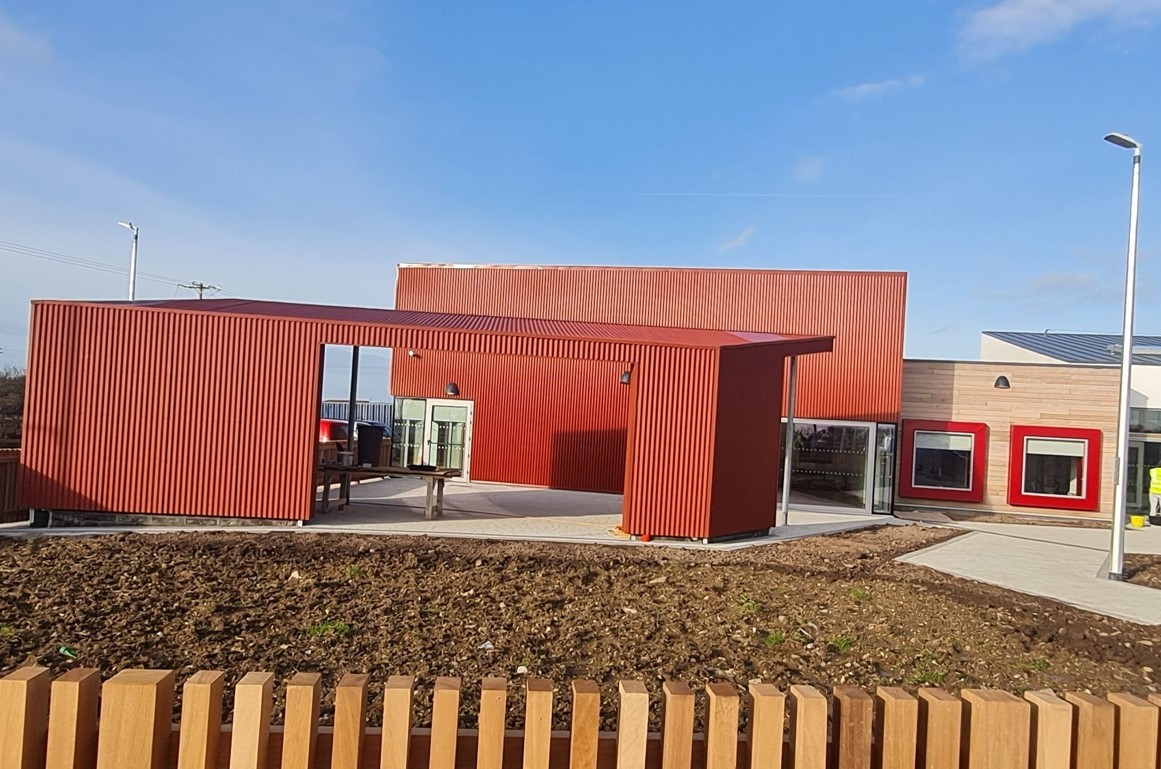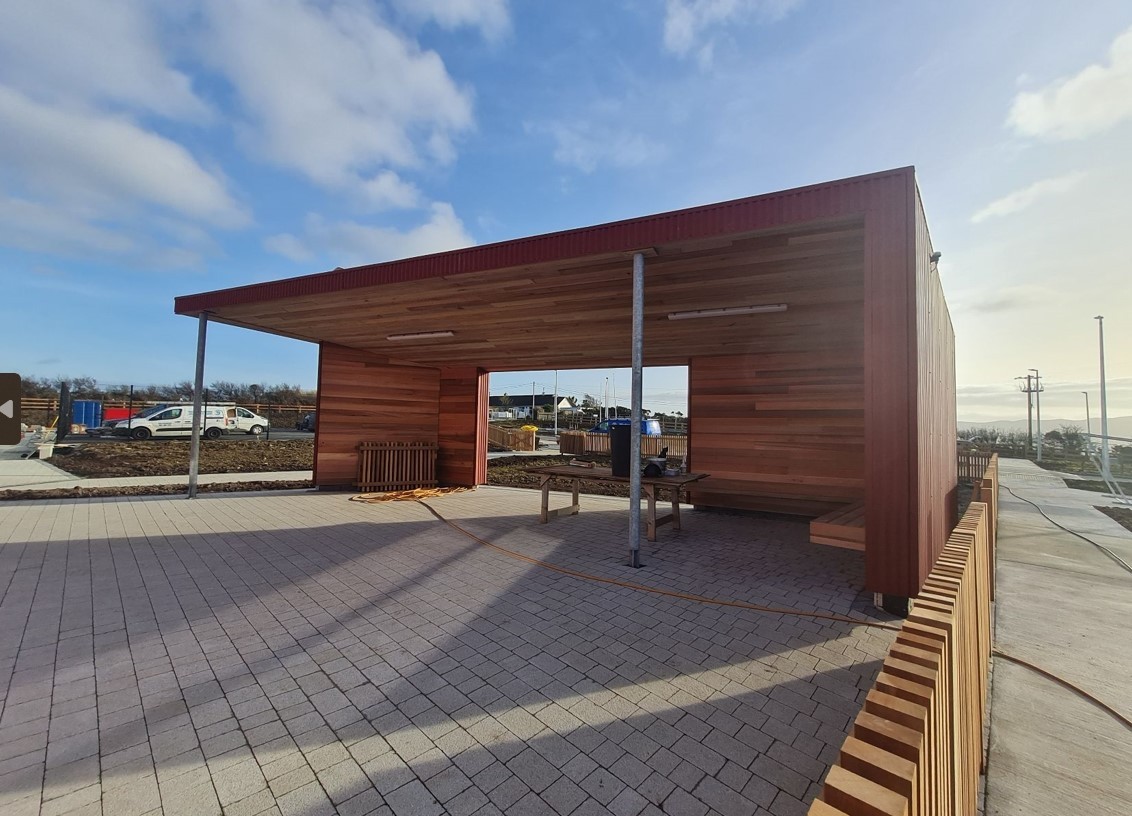OCSC’s Cork office was delighted to be part of the Civil / Structural Design Team for Listellick National School in Tralee, Co. Kerry. This project comprises the construction of an 8 classroom primary school with GP Hall, 1 No. ballcourt and junior play area. Opperman Associates have been shortlisted for this years “Building & Architect of the Year Awards” under category “Building of the Year – Educational” we would like to wish them all the best and well done to the whole design team involved.
Excellence:
A collaborative approach to the design of this project was utilised with substantial co-ordination carried out between the various design team members to ensure that the client brief was fully satisfied. From an engineering point of view, comprehensive surveys were carried out at Stage 1, including geotechnical site investigation with percolation testing, topographical and below ground utilities surveys as well as a geophysical survey given the proximity to a known karst region in County Kerry, so as to ensure that all abnormal risks were identified at an early stage and suitably mitigated through the detailed design process.
OCSC have an extensive history in the design of both primary and secondary schools throughout the country. Numerous previous projects were reviewed to aid in developing the most efficient and satisfactory structural approach to this project. OCSC worked closely with the design team, in particular the architect to ensure that the structure was fully co-ordinated with the architectural solution, in particular an asymmetric steel portal frame was incorporated into the GP hall design to accommodate the irregular roof geometry.
Vierendeel truss cantilevers were merged with the overall GP hall structure to allow an unobstructed glass faced be installed at the south east and south west corners, presenting a complex structural design challenge.
Challenges :
The elevated and exposed nature of the site in close proximity to the west coast of Ireland resulted in extremely onerous wind loading conditions for this project. As a result a very rigid structural frame was required to ensure that serviceability of the building was not compromised, in particular the external finishes. In order to overcome this issue, a rigid concrete frame was incorporated into the structural design of the building with RC or hollow block pier members used to frame around large windows and a concrete ring beam incorporated at the various roof levels. Infill hollow block walls and a light weight steel roof were then installed to complete the building envelope. The GP hall was particularly sensitive to any lateral movement induced by wind, as a result of its glass façade elements. Again to ensure that no adverse impacts were encountered, the portal frames were buttressed with additional Vierendeel trusses at strategic locations, which were incorporated into the inner blockwork leaf geometry.
As part of the utility survey carried out for the site, a lack of adequate surface water infrastructure in the vicinity i.e. no surface water sewer or suitable naturally occurring surface water feature such as a stream to receive runoff from the developed site, was identified. In order to overcome this challenge and risk to the viability of the project, OCSC liaised with the local authority and identified a surface water stream, approximately 300m to the west of the site. Following concerns raised by the local authority regarding the capacity of this stream, given the presence of a number of residential properties down stream, OCSC undertook a catchment analysis of the to determine its current load and capacity, and subsequently designed the new onsite surface water attenuation system so as not to overload the stream even under the conditions of a 1 in 100 storm event.
Impact :
In order to ensure that the design of the project was in keeping with sustainability best practice, sustainable urban drainage systems were incorporated into the surface water system design. An attenuation tank is provided with a hydro break limiting the outflow from the site to greenfield runoff rate. Silt traps are included upstream of this to remove and sediment within the on site sewer network and a petrol interceptor was also incorporated into the design to ensure that any hydro carbons from onsite traffic are separated before entering the attenuation tank, thus protecting the receiving natural surface water system.
Similarly the onsite wastewater treatment system was designed to a high standard so as to ensure that no adverse impact occurs to the receiving environment. An oversized to primary settlement tank is provided to guard against shock loading, with secondary peat filtering modules further treating the effluent before discharging to ground via a raised soil polishing filter.




