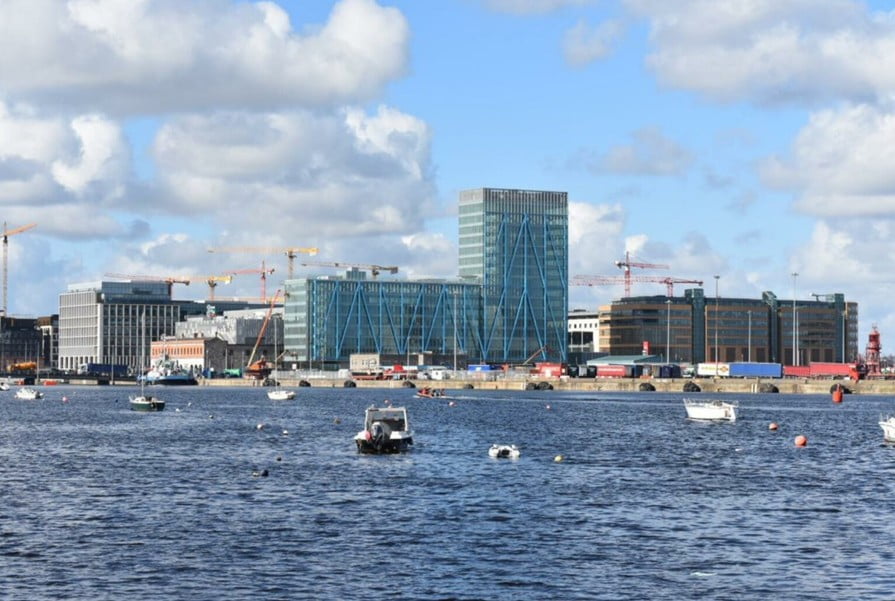It was a great pleasure for OCSC to host the next generation of Engineers as we carried out a site walk around the Exo Building recently. The Exo Building is set to be Irelands tallest office block when it opens and features an iconic full height external truss.
The structural form is inspired from the nearby dock cranes and is expressed throughout. This unique form reduces the buildings footprint by almost 70% at ground floor, allowing the public plaza to remain and giving a fantastic example of what structural engineering can achieve. 22m cantilevers were installed at each end of the building with just 3mm deflection recorded thanks to an innovative active alignment process carried out during construction. OCSC provided a full suite of design services on this project from Planning through to Handover, including Civil, Structural, Mechanical, Electrical, Sustainability and Environmental Engineering.






