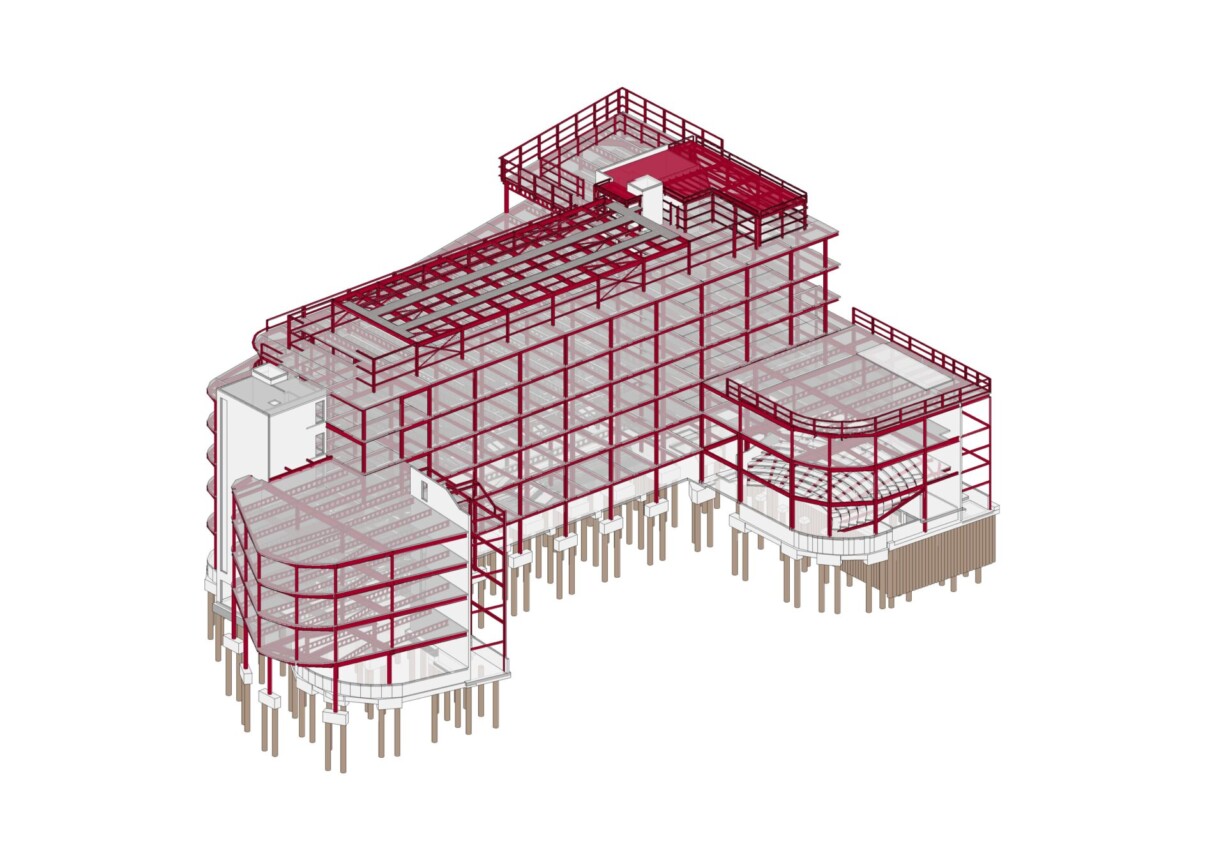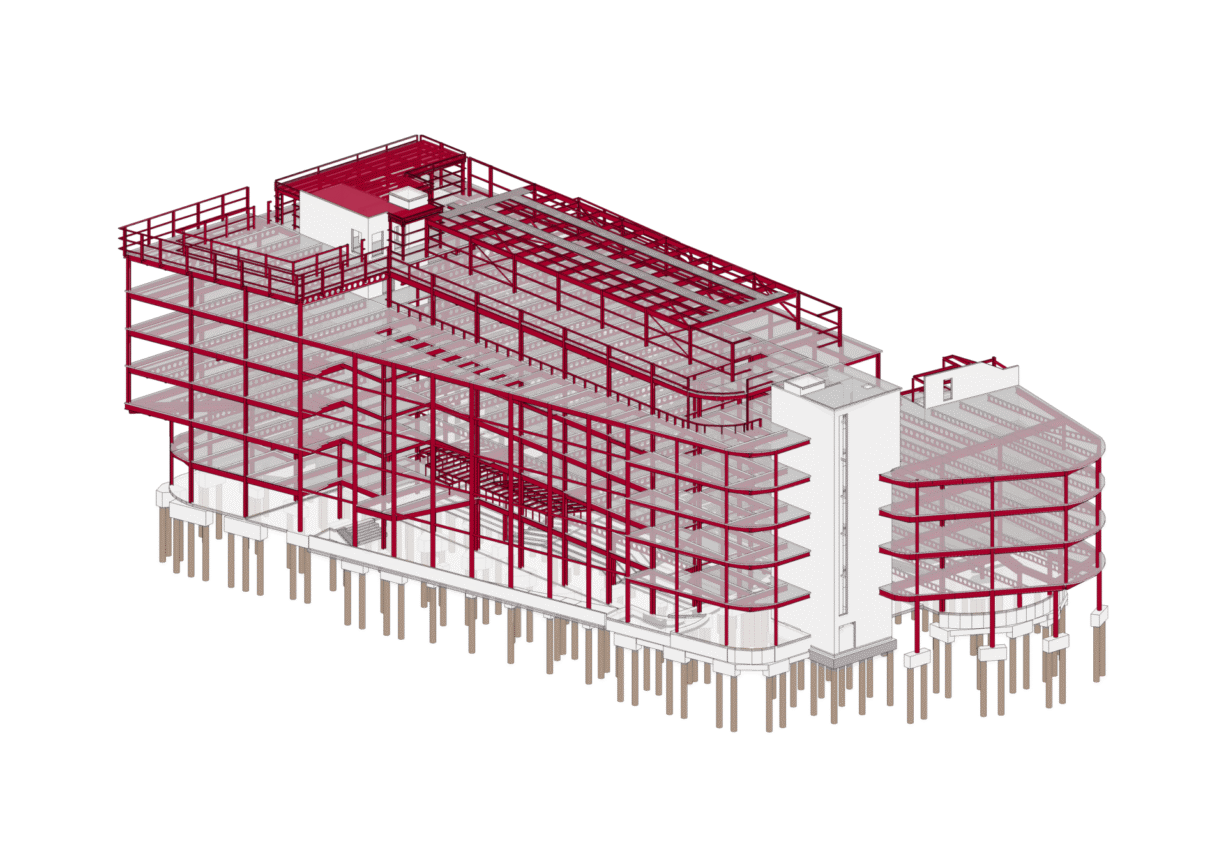The Structural and Civil Engineer Design by OCSC develops at pace. The proposed Cork University Business School, granted planning permission, earlier in the year, consists of a new University Building of approximately 15,500m² ranging from 3 storeys to 6 storeys.
The building will include a foyer, lecture theatres, academic offices, study and teaching areas, bike storage and ESB sub-station. Renovation of numbers 18 and 19 South Terrace will provide a café and study space. The proposed development will also include all ancillary site development works and works to the public realm with the provision of a new pedestrian link from Copley Street to South Terrace, enhancing mobility and access to the site.
Client : Cork University Business School
Other Consultants : RKD , Homan O’Brien , AECOM , Southgate Associates , GSP Fire Ltd , ASM Group


