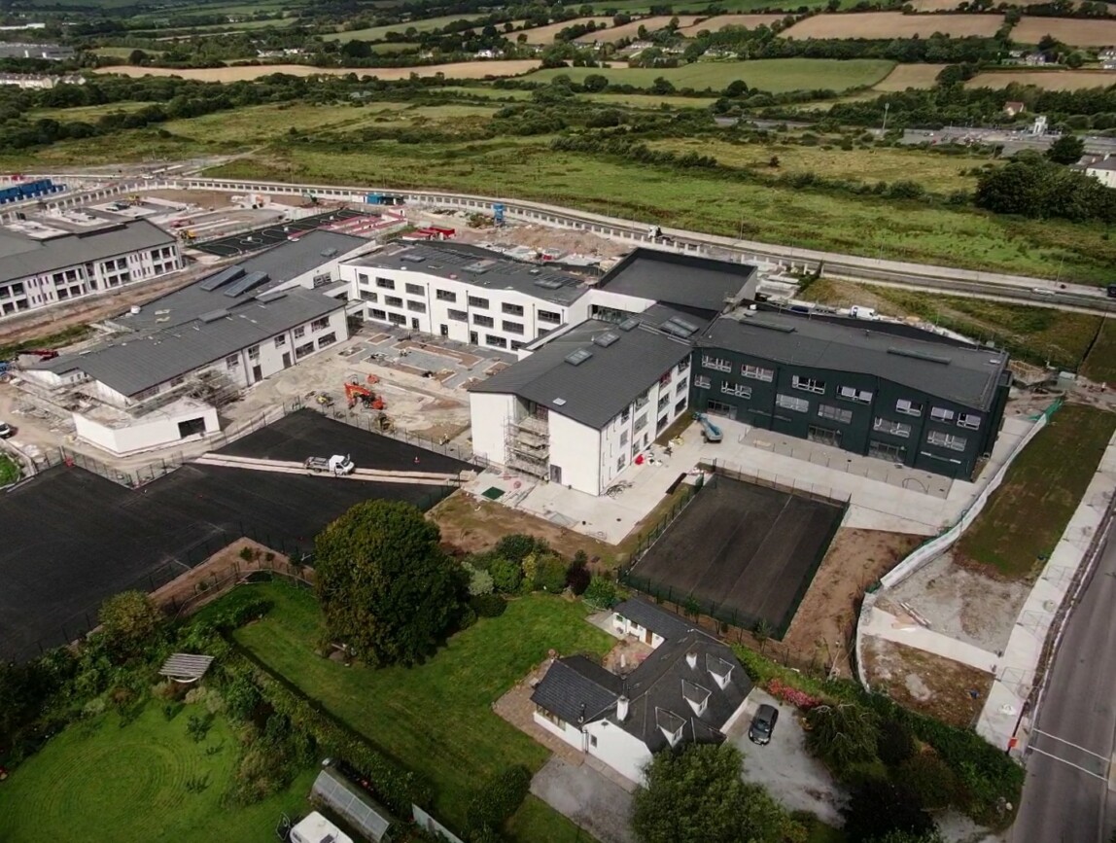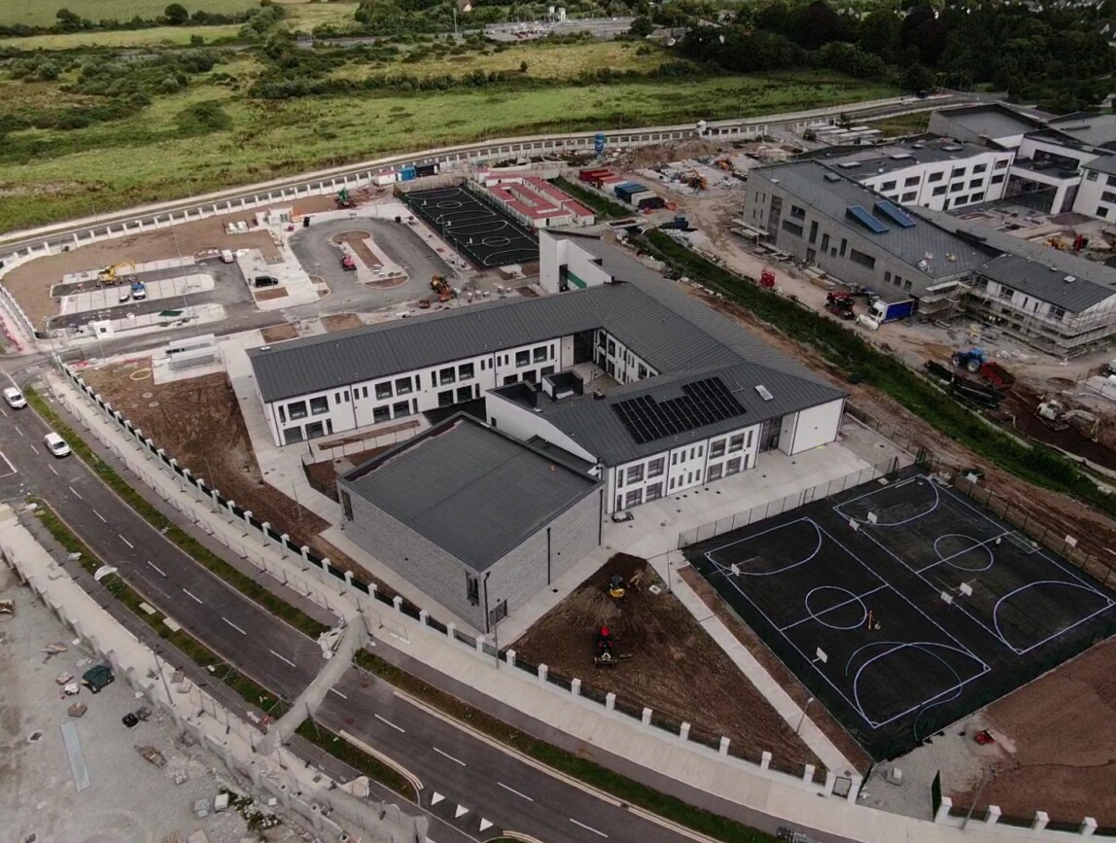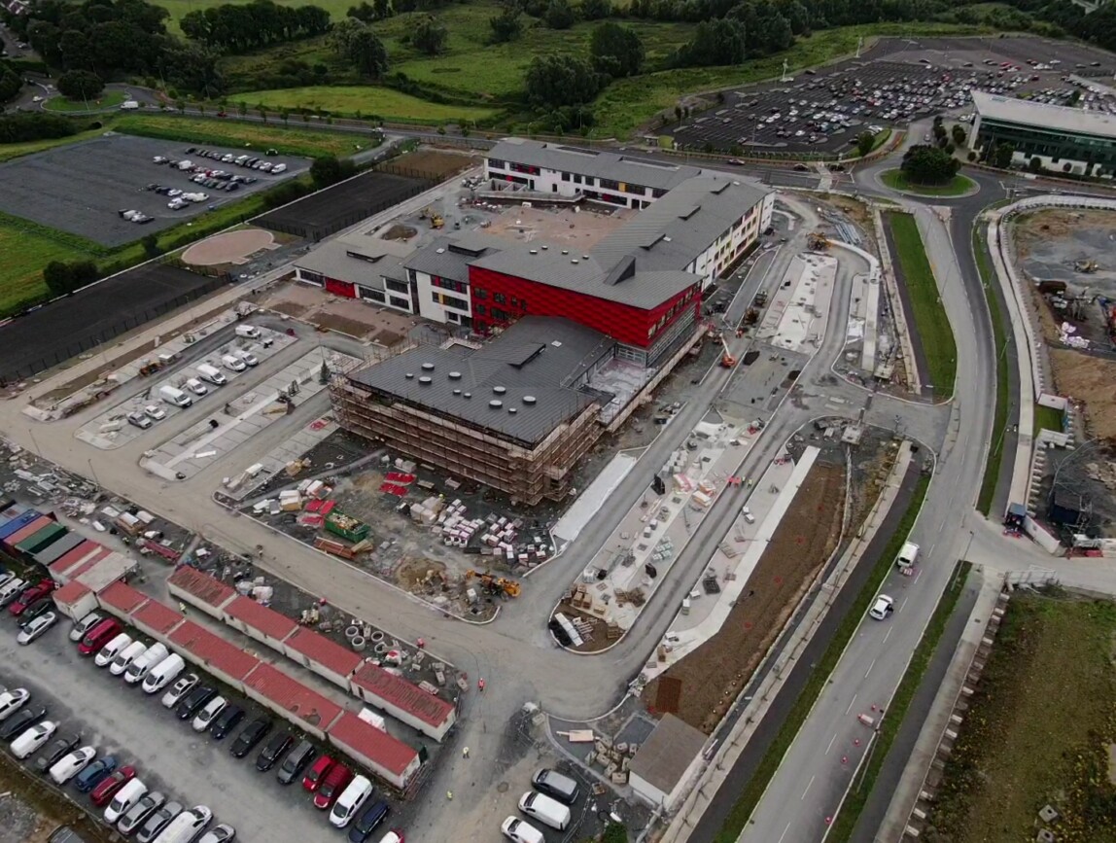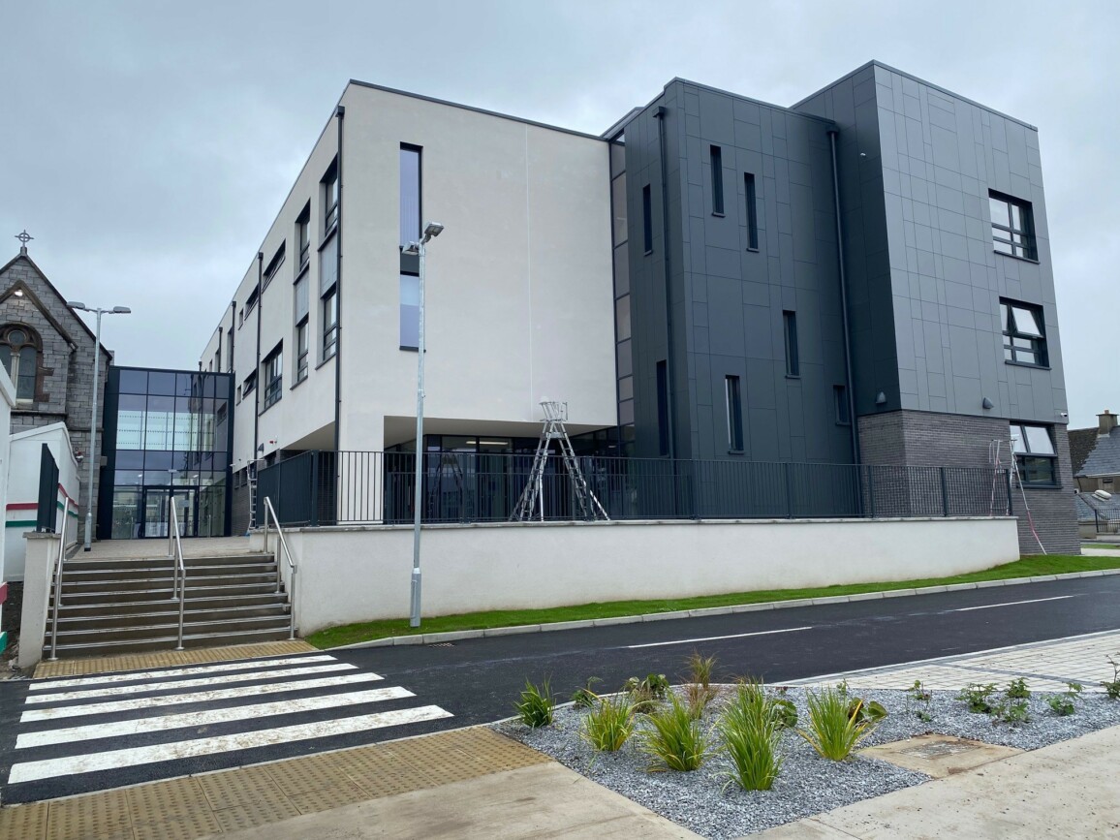Carrigtwohill Community College, Station Road, Carrigtwohill (Value – €41.6 Million)
The New Community College is located directly West of Station Road, Carrigtowhill, Co. Cork. The college includes provision for 1000 pupil post primary students, with physical education hall, SNU area, support teaching spaces, external material storage room, ancillary accommodation, cycle spaces, bin store/external store, ball courts, secure special play area, car parking spaces, disabled access car parking spaces, drop- off and pick-up facilities. The area of the college is 11,102m2. The project is close to substantial completion stage. This 3 storey Class 2B structure was constructed using precast hollow floor and roof slab units, with structural screed, supported of precast solid walls and twin walls on the internal leaf of the building and internal corridor walls respectively.
Scoil Chliodhna Community, National School, Station Road, Carrigtwohill
This new development includes the provision of a primary school building with 24 classrooms, 2 SNU Classrooms, physical education hall, support teaching spaces, ancillary accommodation, cycle spaces, bin store/external store, ball courts, secure play area, parking spaces, ESB substation, drop-off and pick-up facilities. The project will reach substantial completion within the next 2 weeks. This 2 storey Class 2B structure was constructed using precast hollow floor slab units, with structural screed, supported of precast solid walls and twin walls on the internal leaf of the building and internal corridor walls respectively. The roof structure consists of a lightweight metal decking supported off purlins, simply supported off steel roof beams (rafters,) post fixed to precast wall structure.
Patrician Academy, Fair Street, Mallow (Value – €12.6 Million)
This project consisted of the Demolition of a number of buildings and construction of a part single storey, part three-storey extension to the existing school, 3098m² (Protected Structure) to replace the previous 2-storey extension to the northeast of the site which was destroyed by fire damage. The extension will connect to the eastern elevation of the Protected Structure at the ground and first floor levels and will accommodate 24 new classrooms and ancillary teacher and pupil facilities and a 2no. classroom SNU unit with ancillary teacher and pupil facilities. Also included is works to the entrance, 29 no. car parking spaces, including 4 no. universal access parking spaces; bicycle parking, school signage; photovoltaic panels at roof level; piped infrastructure and ducting, including the diversion of existing site services and landscaping. This 3 storey Class 2B structure was constructed using precast hollow floor and roof slab units, with structural screed, supported of cast in-situ RC solid walls.
Educate Together Secondary School, Castletroy, Limerick (Value – €31.5 Million)
This new school project involves the Design and Build of a 11,443m2 part three-storey, part two-storey, 1000 pupil post primary school building with a Special Educational Needs (SEN) Unit, PE Hall and teaching and staff accommodation. It also includes staff car parking, internal access roads, drop-off areas, pedestrian access, bicycle lane, construction of external ball courts and landscaping. This 3 storey Class 2B structure was constructed using precast hollow floor slab units, with structural screed, supported of precast solid walls. The roof structure consists of a lightweight metal decking supported off purlins, simply supported off steel roof beams (rafters,) post fixed to the precast wall structure. The project is close to substantial completion stage.
Edmund Rice College, Carpenterstown, Dublin (Value – €24.0 Million)
Edmund Rice College is a co-educational voluntary secondary school on lands at Phoenix Park Racecourse, Castleknock, Dublin 15. This is a Design & Build project of a new 11,265sq.m, part three-storey, part two-storey school with four special needs units, general purpose area, PE hall, ancillary teaching and staff accommodation. A new set-down area with new pedestrian and cycle access, associated car parking, external ball courts, landscaping, connection to public services and all associated siteworks are also included. The site is bound by St. Brigid’s GAA Club to the West and North and to the South and East by a large housing development, constructed by another company and is serviced by a newly constructed access road off the R147 Navan Road, which includes services within the new road/footpath. This state-of-the-art new secondary school accommodates for 1,000 students in the community of Dublin 15. This 3 storey Class 2B structure was constructed using precast hollow floor slab units, with structural screed, supported of precast solid walls. The roof structure consists of a lightweight metal decking supported off purlins, simply supported off steel roof beams (rafters,) post fixed to the precast wall structure. The project was completed in October 2022.






