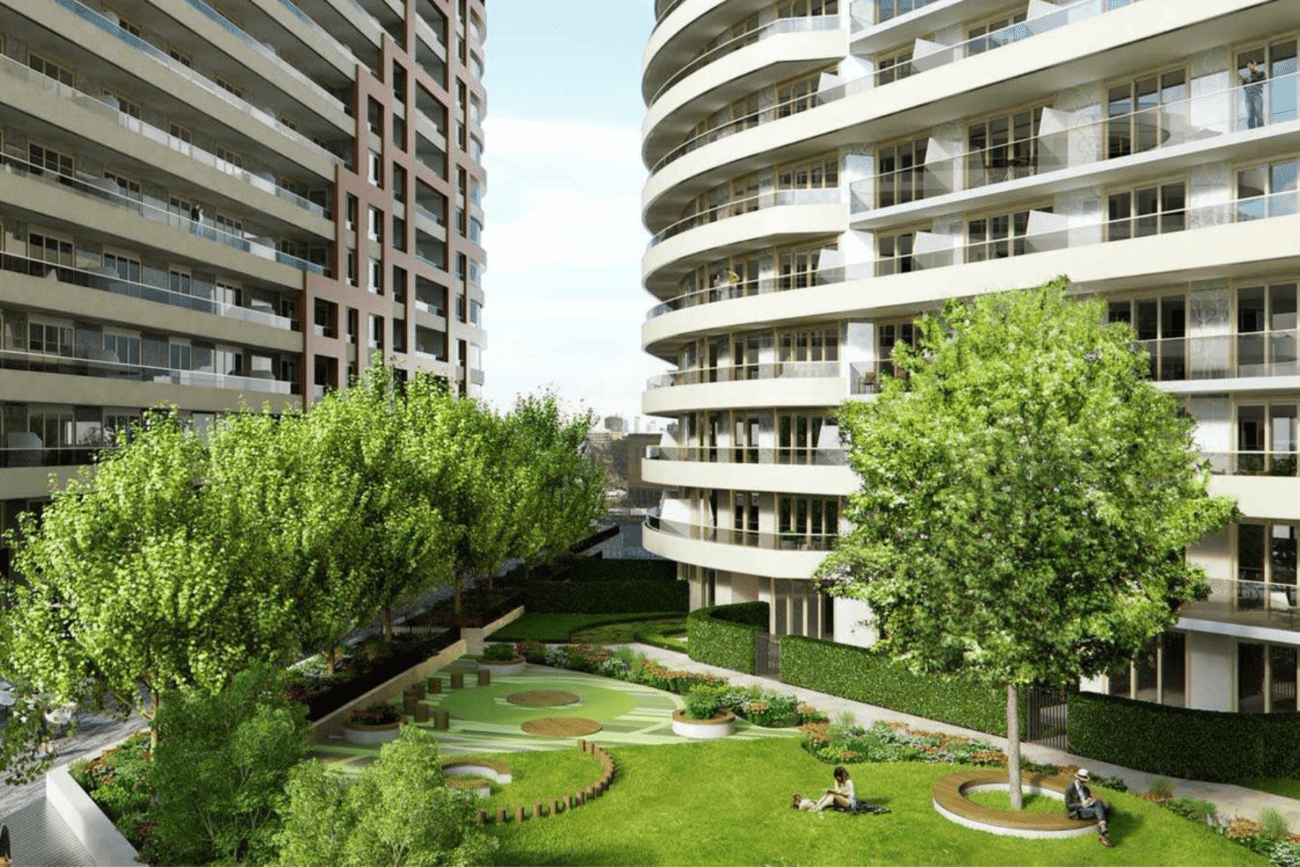At a glance
Completion Date:
2017
Construction Cost:
€250M
No. of Units:
Circa 450
Client:
Berkeley Homes (Central London) Ltd
Architect:
Scott Brownrigg
Contractor:
Briggs and Forester (M&E), MPB (RC Frame)
Service provided:
Civil / Structural / Mechanical / Electrical / Sustainability
Director:
Martin McGrath / Jeff Sims / Patrick Field
O’Connor Sutton Cronin was appointed by Berkeley Homes (Central London) Ltd as Civil, Structural, MEP, and Sustainability Consulting Engineers of two residential apartment blocks in the Battersea area of South West London. The site was originally occupied by a part four-story, part three-storey heavily loaded concrete frame building constructed in the 1980s for BSB television and later used by the QVC shopping channel as their recording studios.
- This project involved the construction of two residential apartment blocks, C and L-shaped.
- The basement consists of a car park with a podium slab above to support a courtyard garden, plant and utility areas, storage areas, and a sunken garden area.
- The project was delivered to our client using BIM software.
- Through detailed analysis, the overall number of lifts proposed within each core was reduced from the planning provisions, and a single lift was provided to some cores, while still providing a very good/ excellent service classification in line with CIBSE recommendations.
Project Gallery
START YOUR PROJECT
The content here gives you a general idea of the services we can provide but is limited by the requirements to edit Website content. If something sparks your interest or we can be of assistance please do get in touch below to see how the O’Connor Sutton Cronin energy can make a difference to your project! The right expert will reply on our behalf soon.





