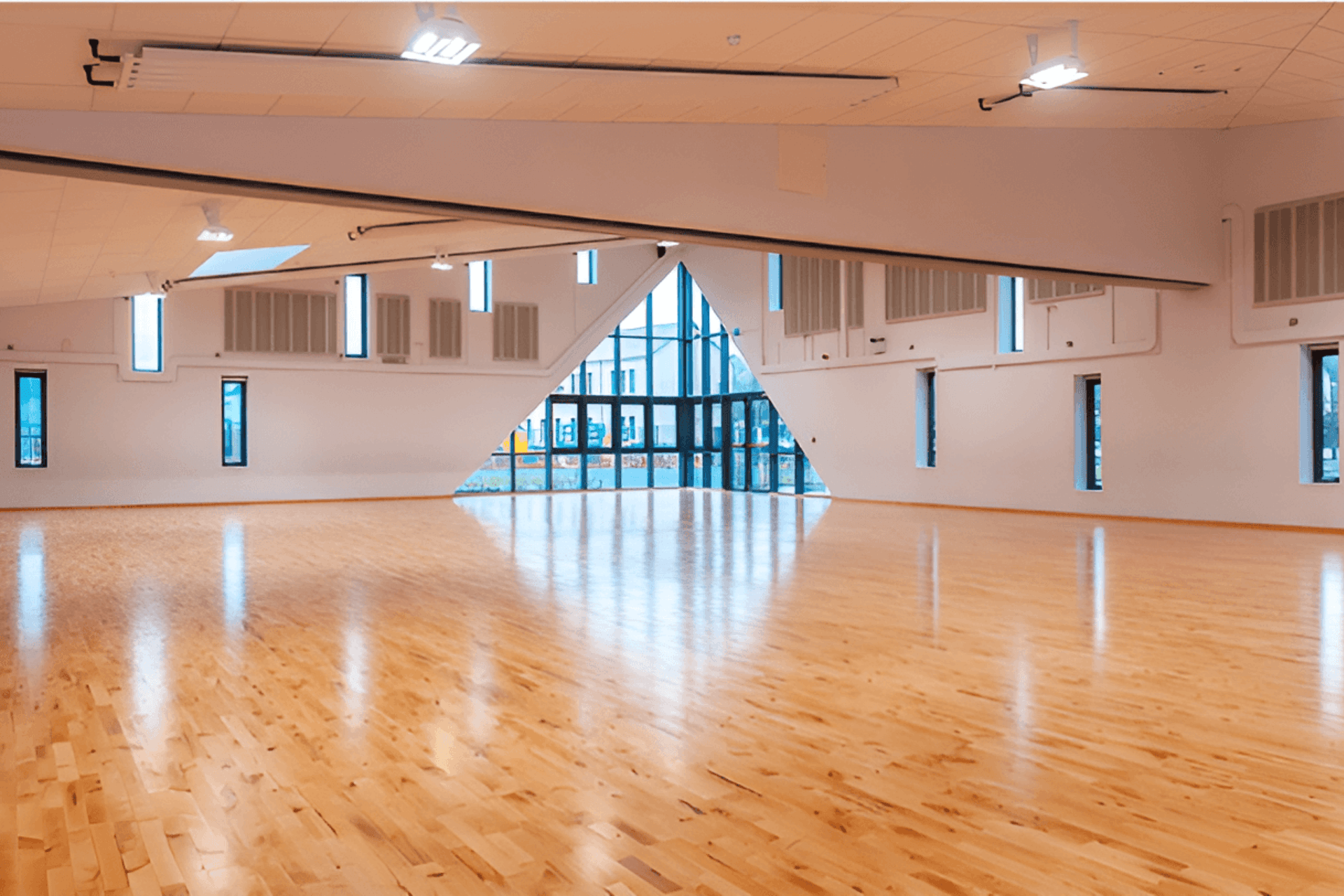At a glance
Completion Date:
November 2019
Construction Cost:
€9.8M
Development Size
4.500M2
Client:
Department of Education & Skills
Architect:
O’Mahony Pike Architects
Contractor:
JJ Rhatigan
Service provided:
Civil / Structural
Director:
Andrew McDermott
O’Connor Sutton Cronin was appointed as Civil and Structural Engineers for a new 4,530m2 school building comprising of a 3-storey, 24-classroom primary school including a 2-classroom special needs unit, and ancillary accommodation, all associated site works, landscaping, boundary treatment, and car park to include 43 spaces. Works also included the demolition of an existing 2-storey block of school accommodation (1060m2 floor area) and the removal of temporary accommodation.
- The project responsibilities included the detailed design of piled ground beam foundations and structural steelwork design of this 3-storey Precast Concrete structure and civil design of all SUDS and wastewater drainage systems and design of internal road access layouts and pavement build-ups.
- The triangular building footprint enclosed an internal two-tier courtyard. The building included a number of external terraces and link corridors requiring the structural frame design to incorporate thermal breaks to minimize heat loss.
- A transfer steelwork frame was required in this school due to the varied floor layouts between upper classroom levels and the General Purpose hall and entrance lobby areas at the ground floor level. Project requirements included fortnightly site visits with the Department of Education.
Project Gallery
START YOUR PROJECT
The content here gives you a general idea of the services we can provide but is limited by the requirements to edit Website content. If something sparks your interest or we can be of assistance please do get in touch below to see how the O’Connor Sutton Cronin energy can make a difference to your project! The right expert will reply on our behalf soon.


