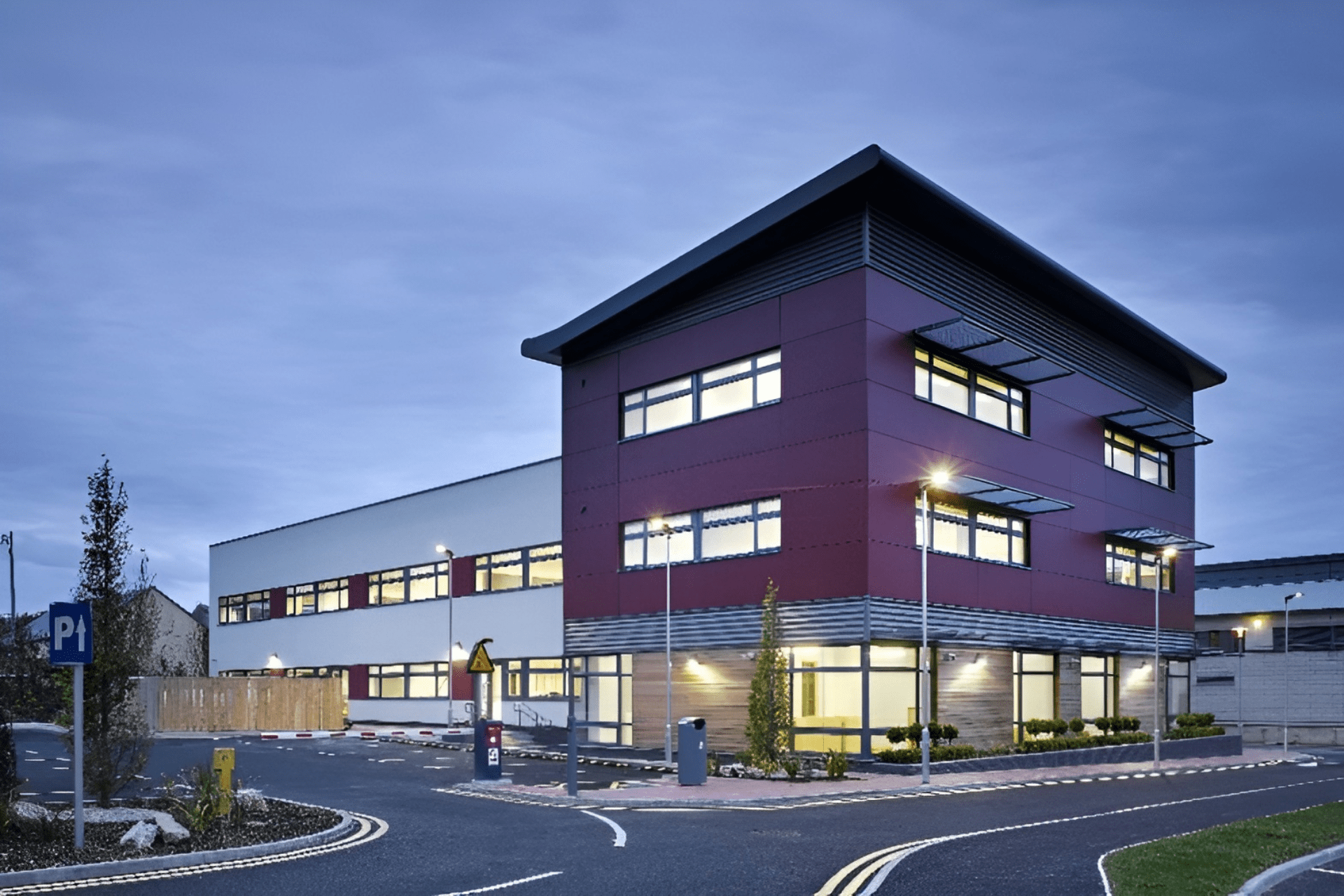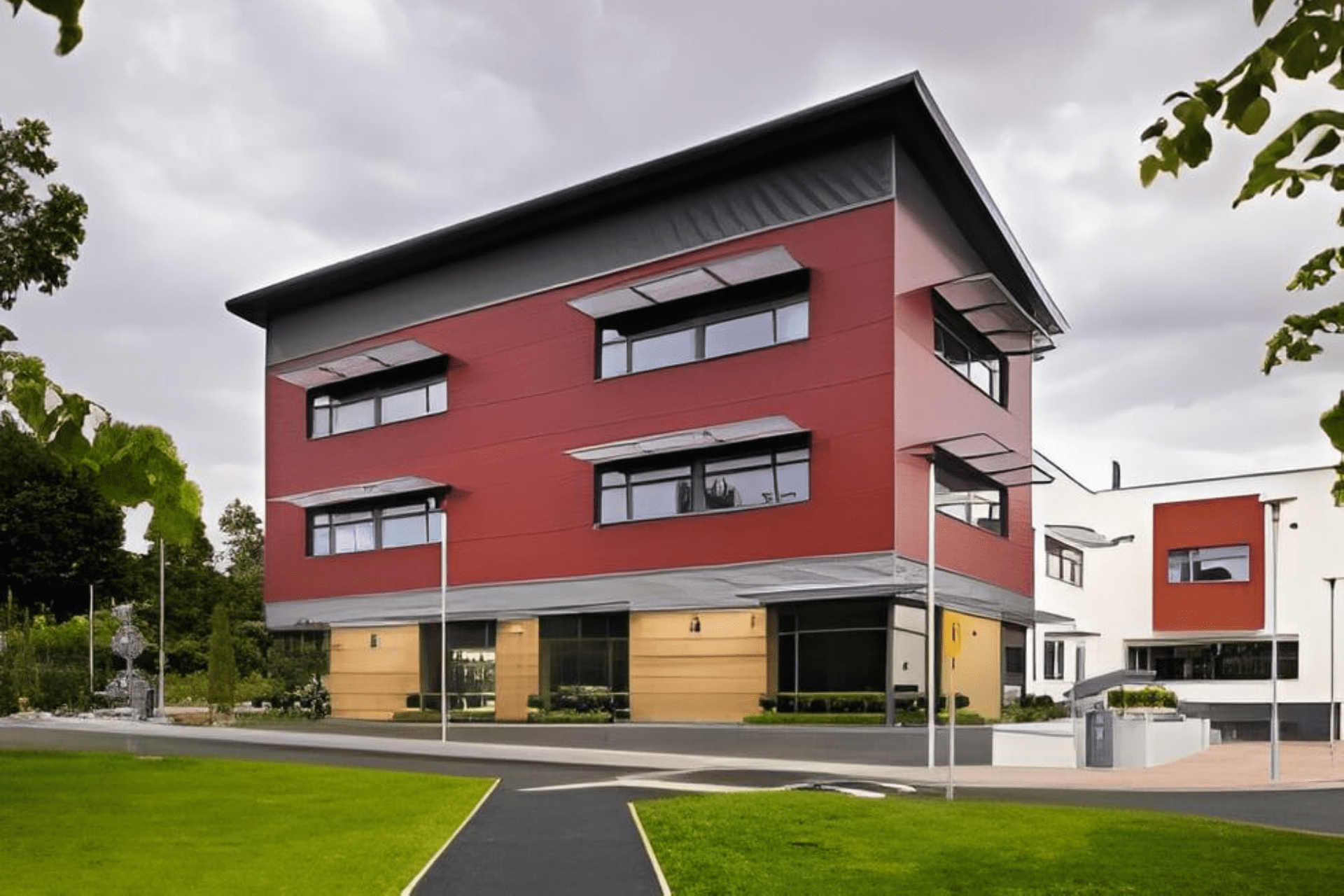At a glance
Completion Date:
October 2015
Construction Cost:
€3M
Development Size
20,000sq ft Extension
Client:
Letterkenny IT
Architect:
Hamilton Architects
Contractor:
Boyle Construction
Service provided:
Civil / Structural
Director:
Andrew McDermott
O’Connor Sutton Cronin was the appointed Civil and Structural Engineers on a 20,000sq ft extension to the existing CoLab building at Letterkenny Institute of Technology, Co. Donegal, as part of the North West Regional Science Park. The latter is a cross-border project with the Northern Ireland Science Park delivered through the North West Region Cross Border Group. The project consisted of a two and three-story extension to the existing Colab building including an enabling works contract with ancillary site works and car parking. The new extension comprises the following accommodation:
• 10 Business Units
• 3 Research Suites / Lab Spaces
• 2 Research Write-up Spaces
• 2 Research Equipment Dominated Spaces
• 3 Offices
• Meeting Rooms
• Toilets, plant, and ancillary accommodation
OCSC provided full Civil & Structural Engineering Services, the structure comprised pile foundations with ground beams & suspended ground floor slabs. The first second and roof comprised castellated steel beams for ease of service penetrations, steel composite metal deck floor plates.
Project Gallery
START YOUR PROJECT
The content here gives you a general idea of the services we can provide but is limited by the requirements to edit Website content. If something sparks your interest or we can be of assistance please do get in touch below to see how the O’Connor Sutton Cronin energy can make a difference to your project! The right expert will reply on our behalf soon.


