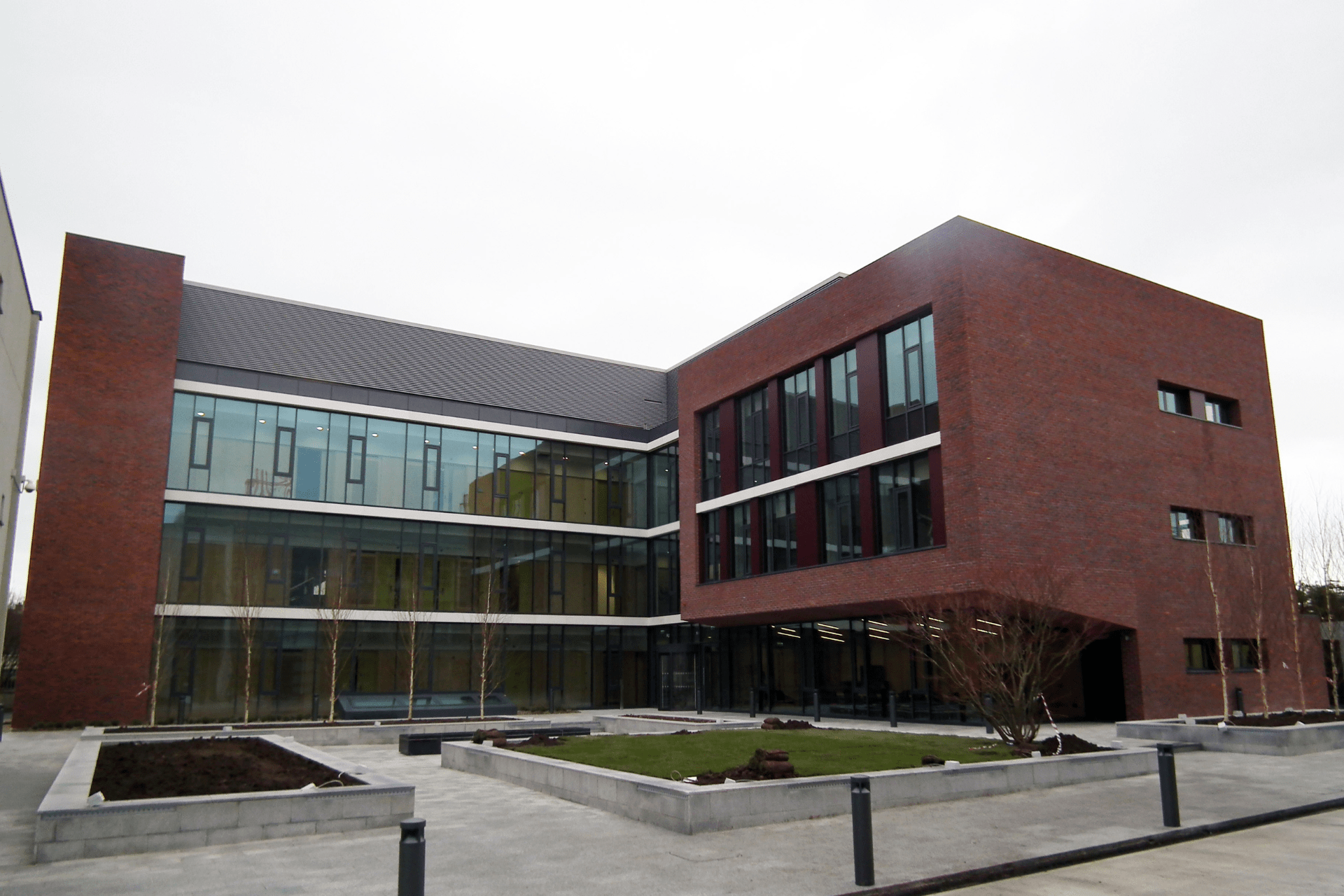At a glance
Completion Date:
2014
Construction Cost:
€8M
Development Size
2,800m²
Client:
Dublin City University
Architect:
RKD Architects / MOLA Architecture
Contractor:
Felix O’Hare & Co.Ltd.
Service provided:
Mechanical / Electrical
Director:
Declan Barry / William Forsyth
O’Connor Sutton Cronin was appointed as Mechanical and Electrical Consulting Engineers for a new Higher Education Nano-Bioanalytical Research Building, of 2,800m² over four floors, constructed on the main Dublin City University (DCU) Campus as part of Cycle 5 of the Programme of Research for Third Level Institutes (PRTLI).
- The Building has significant laboratory spaces of clean room standard and includes vibration-free features. The building accommodates anti-vibration laboratories to house specialized equipment including highly sensitive atomic force microscopes, scanning electron microscopes, lasers and optics tables, and AV.
- The building is designed for future flexibility and includes an accessible verticle services chase in the center of the laboratory block for services and equipment.
- OCSC was involved in the design of all mechanical, electrical, and lift services including site services and links to the Campus networks. The new building involved the extension of the existing campus MV ring main and campus medium-pressure natural gas main which required carefully planned campus shutdowns and restarts so as not to disrupt any of the student-faculty works.
- The NRF building combines specialist laboratories with a small number of clean rooms and pressure cascade rooms coupled with faculty offices and administration/back-of-house areas. The majority of the plant is housed in a semi-enclosed roof plant area.
- In addition to normal building services the project included noise and anti-vibration features; oxygen depletion and specialist gas detection systems; water detection; laser interlocking; remote freezer alarms; RO water including very high purity levels; nitrogen generation; process chilling; vacuum plant; compressed air systems and clean dry air plant; specialist gases such as oxygen, nitrogen, hydrogen, carbon dioxide, vacuum, compressed air, CDA; Naturally ventilated offices via openable windows; High-performance envelope with very low air tightness levels; Solar control glazing and solar shading; LED lighting with daylight dimming and absence detection in certain agreed areas;
- High efficiency condensing boilers and variable screw chillers; PIR controlled taps; Night time and out-of-use set back strategy; Specialist Fume cupboard exhaust; Scavenger systems and Autoclaves.
Project Gallery
START YOUR PROJECT
The content here gives you a general idea of the services we can provide but is limited by the requirements to edit Website content. If something sparks your interest or we can be of assistance please do get in touch below to see how the O’Connor Sutton Cronin energy can make a difference to your project! The right expert will reply on our behalf soon.


