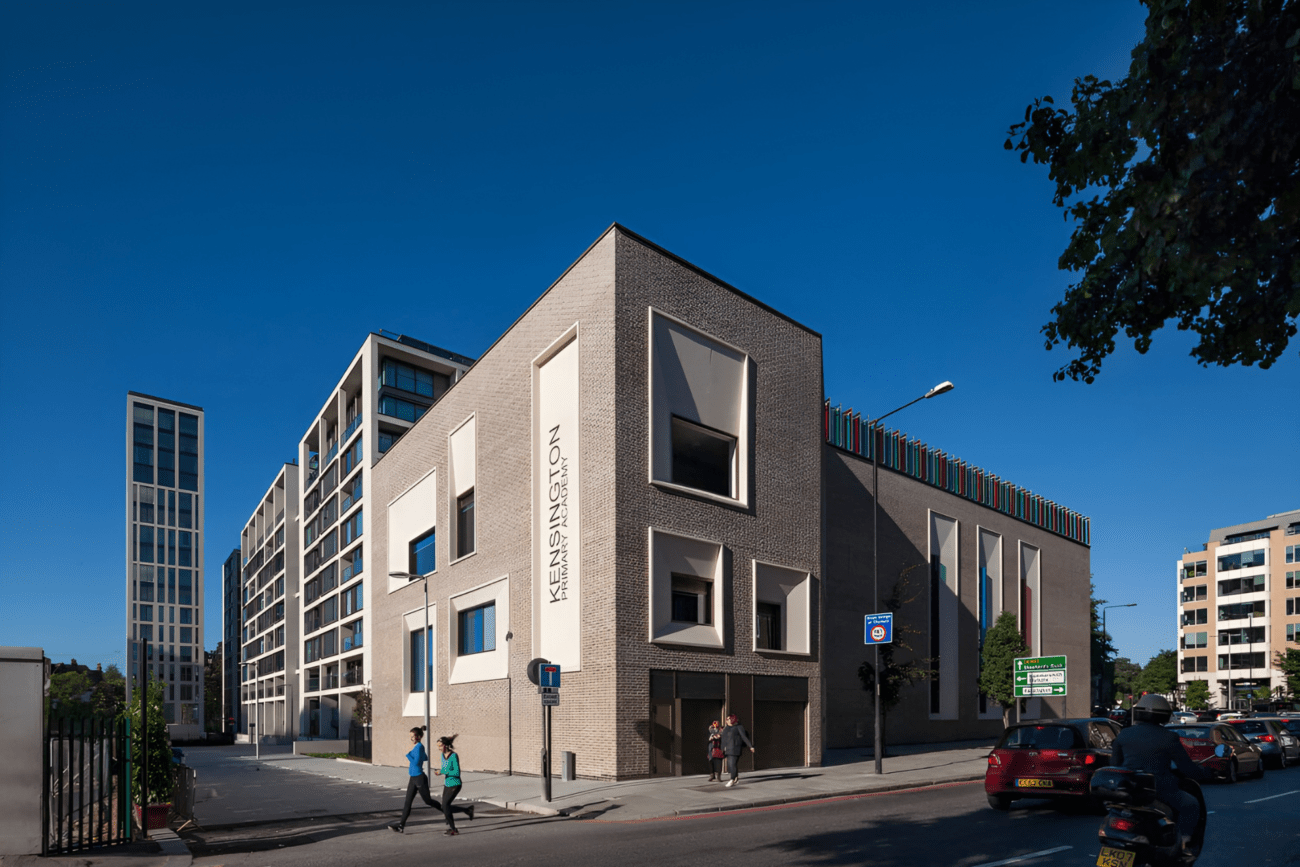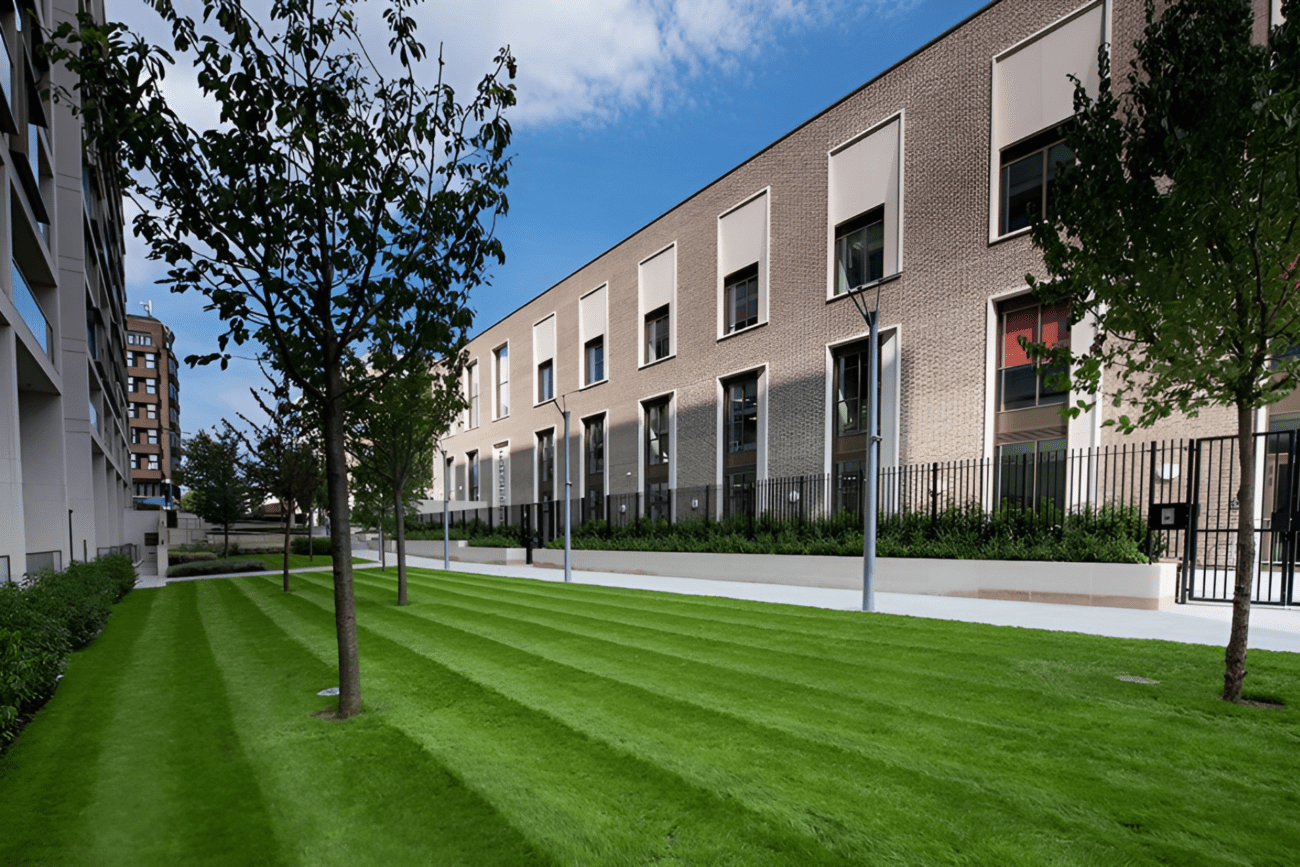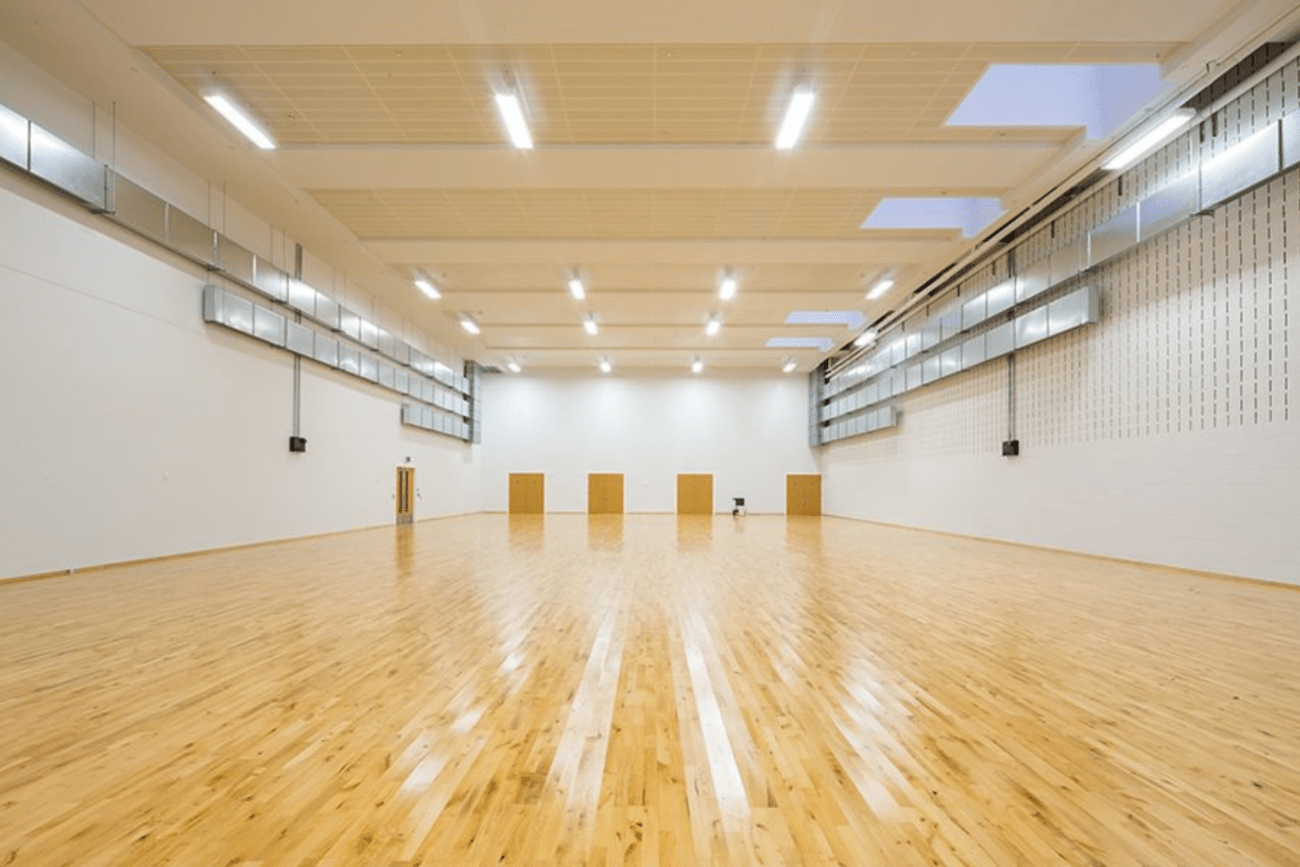At a glance
Completion Date:
2016
Construction Cost:
£16M
No. of Units:
N/A
Client:
St Edwards Homes
Architect:
Stock Wool / Squire & Partners
Contractor:
O’Keefe / KLH
Service provided:
Civil / Structural / Drainage
Director:
John Millar
O’Connor Sutton Cronin was the Multi-Disciplinary Consulting Engineers for St Edwards Homes’ highly anticipated Project at 375 Kensington High Street.
- The scheme is one of the largest regeneration plans in the borough which aims to encompass a new £16 million four-story Primary School accommodating 200 pupils; as well as 1000 new homes and a linear park for the area. Landscaping will also feature heavily in the form of garden squares, reminiscent of the 19th-century Onslow Square.
- The school and nursery’s design intent is to construct three stories over a 10.6m deep double basement which will accommodate a MUGA. A secant piled retaining wall will be encased around the basement and bored piled foundations will support the concrete box.
- The superstructure consists of a mix of CLT walls and floors and structural steel frame.
- A SuDS system of rainwater harvesting will operate to reuse the water for the garden area. This passive treatment will meet the BREEAM and the Code for Sustainable Homes Level 4 requirements.
Project Gallery
START YOUR PROJECT
The content here gives you a general idea of the services we can provide but is limited by the requirements to edit Website content. If something sparks your interest or we can be of assistance please do get in touch below to see how the O’Connor Sutton Cronin energy can make a difference to your project! The right expert will reply on our behalf soon.




