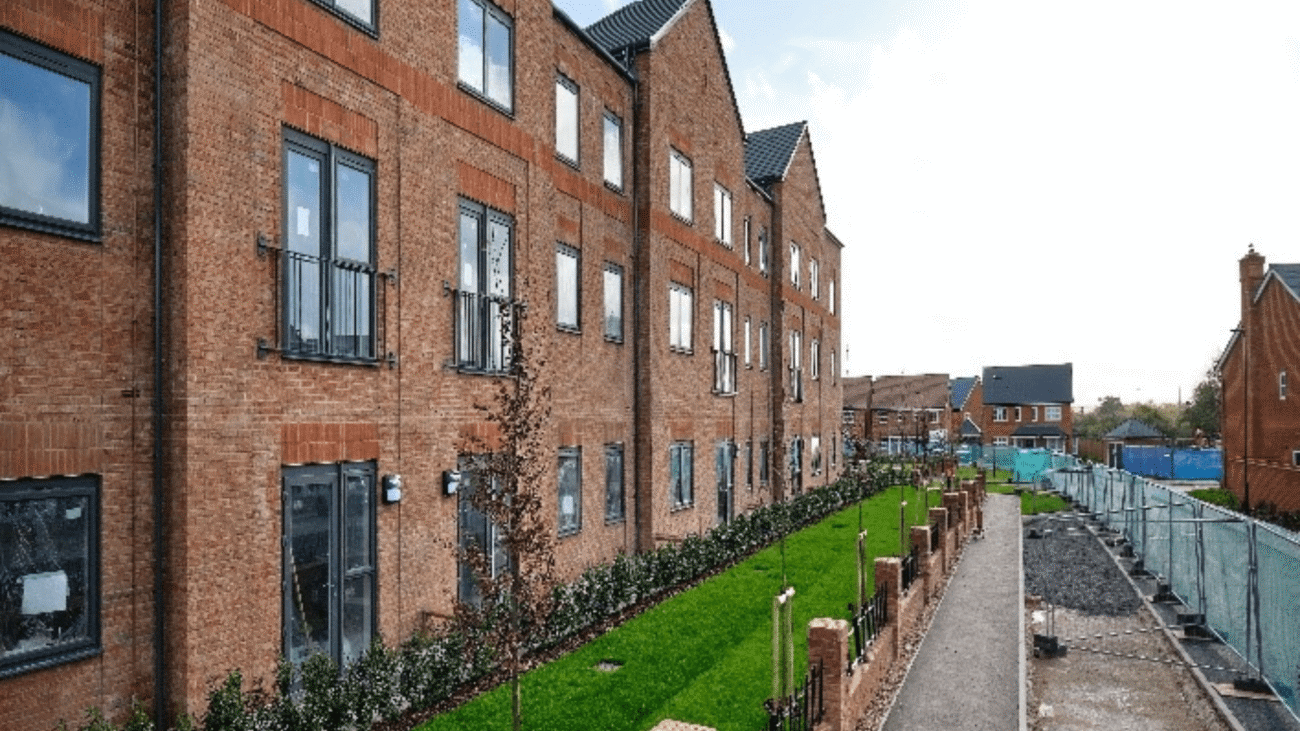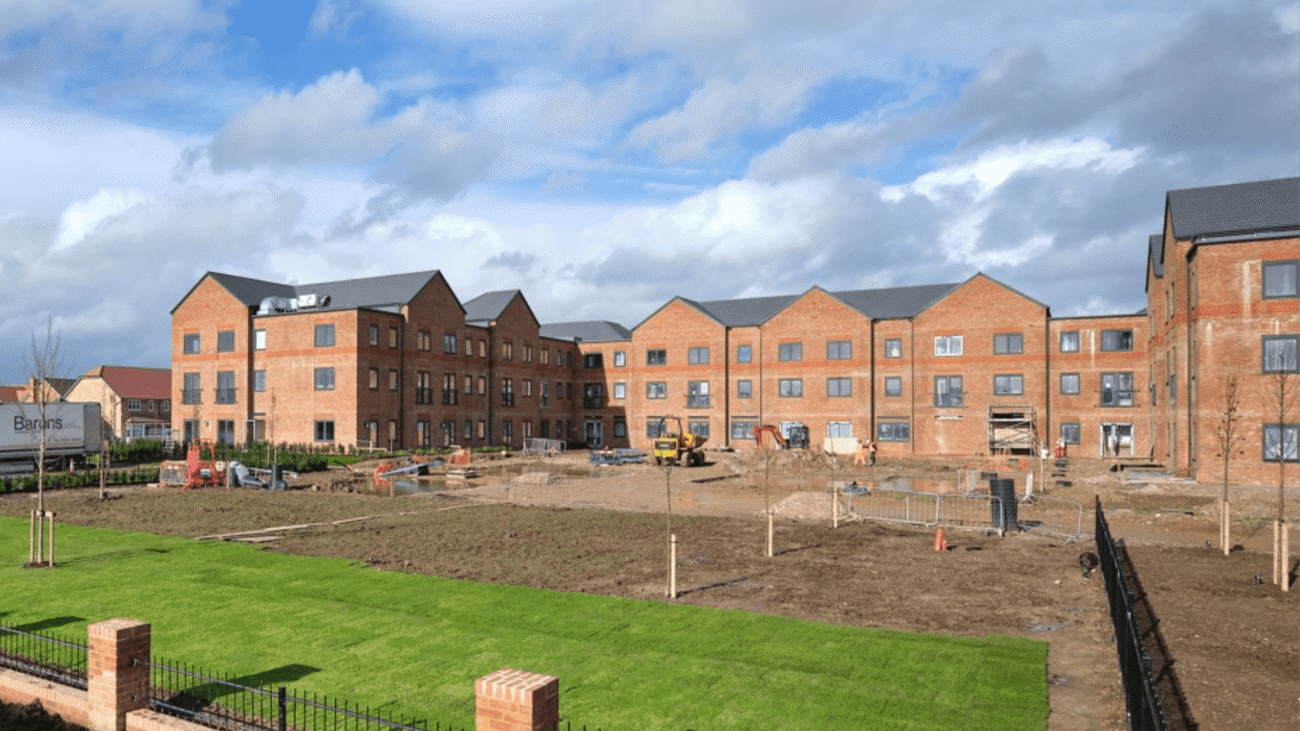At a glance
Completion Date:
February 2023
Construction Cost:
£10M
No. of Units:
75 Units
Client:
St Joseph Homes
Architect:
AHR
Contractor:
N/A
Service provided:
Structrual
Director:
John Millar
Phase 2 of Wallingford comprises the development of a 1.62-hectare site, a parcel situated within a larger development of a 32.37-hectare site that is bounded by Calvin Thomas Way (A4130) to the east, Wantage Road to the North and North East and Queens avenue to the East and South.
- The Phase 2 project consists of the construction of a three-storey, 75-unit extra care home.
- The proposed building is to be constructed using a traditional masonry frame with precast hollow core slabs to form the upper floors.
- The ground floor is to be constructed with a beam and block floor system spanning onto main load-bearing party walls and additional intermediate sleeper walls. A steel frame is utilised within the entrance hall, lounge café, and restaurant areas to accommodate the required open spaces.
- The building will have traditional strip footing foundations to a depth of 1.5m.
- The perimeter walls are to be constructed using red brick for the external façade and a mixture of 140mm and 100mm loadbearing blockwork to the internal leaf.
- The roof is also formed using precast hollow core units with timber trusses to form the pitched roof.
Project Gallery
START YOUR PROJECT
The content here gives you a general idea of the services we can provide but is limited by the requirements to edit Website content. If something sparks your interest or we can be of assistance please do get in touch below to see how the O’Connor Sutton Cronin energy can make a difference to your project! The right expert will reply on our behalf soon.



