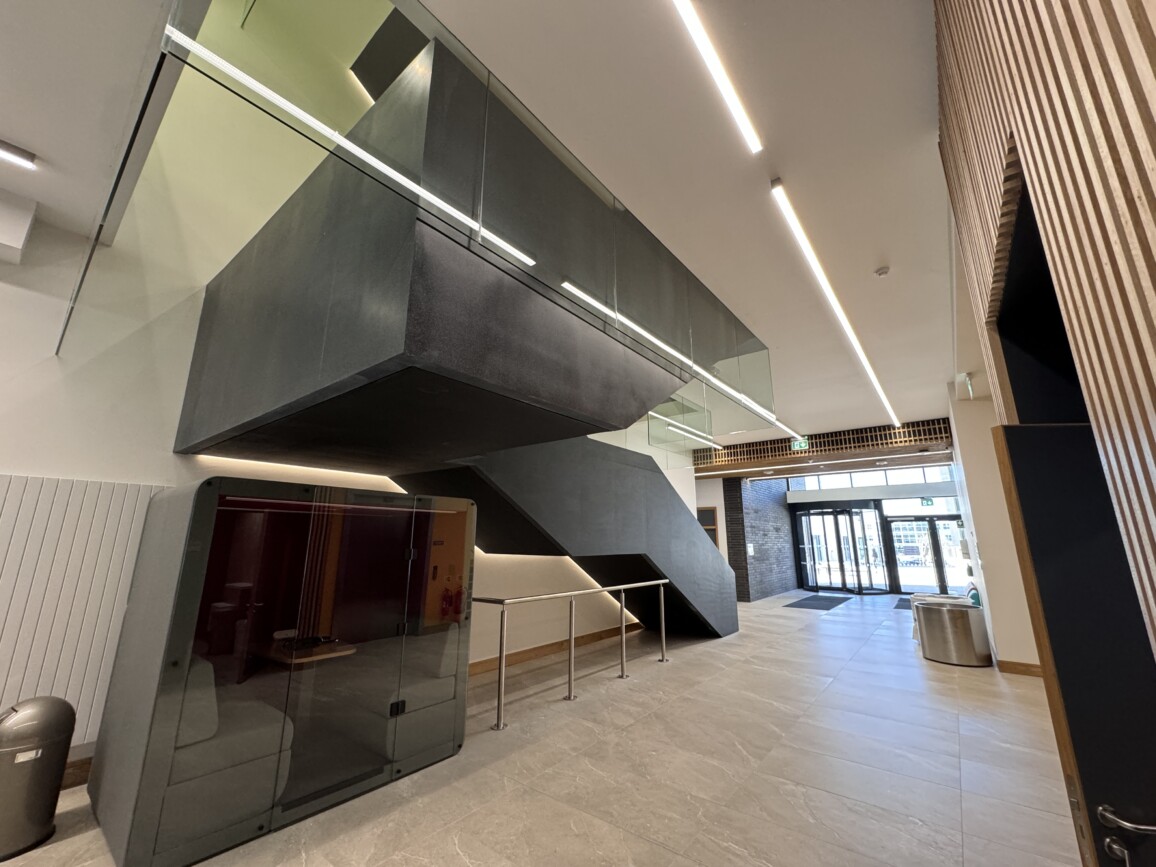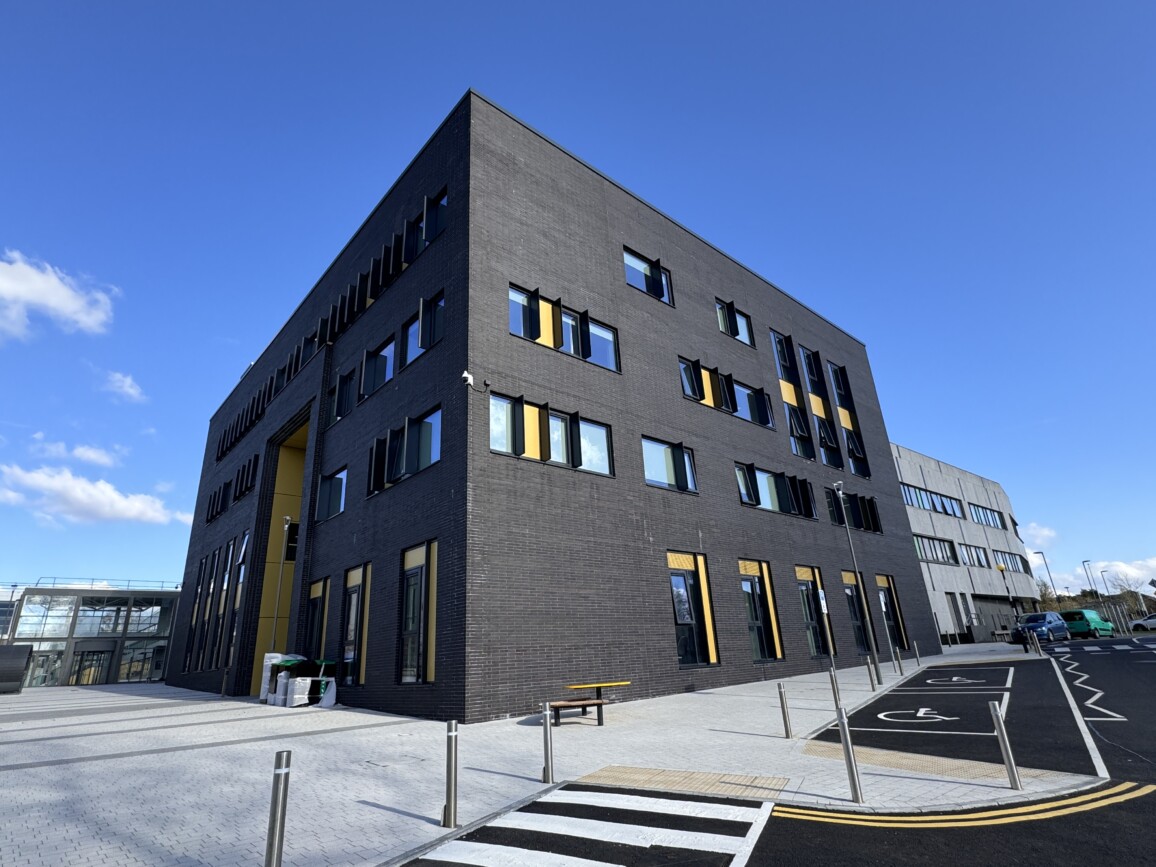At a glance
Completion Date:
2024
Construction Cost:
€11.5m
No. of Units:
4000m2
Client:
Atlantic Technological University
Architect:
Taylor McCarney Architects
Contractor:
N/A
Service provided:
Civil/Structural
Director:
Andrew McDermott
Atlantic Technological University comprises a four-story extension to Block (B) providing circa 4.000 sqm of additional accommodation along with the refurbishment of the existing adjoining Block B building.
The accommodation comprises a mix of teaching and research facilities including undergraduate and postgraduate science laboratories, a clean room, PC laboratories, project rooms, classrooms, research facilities, specialist online learning facilities together with staff and ancillary accommodation.
The building will serve as a flagship building to the Eastern Blocks of the Campus, whilst also providing direct linkages for students into main campus facilities.
In addition to providing key Laboratory and Clean room facilities, cutting edge Collaborative and Virtual learning experience areas and Teaching classrooms.
Services Provided :
Planning, Detailed Design and Construction Stages for Civil and Structural Engineering including Traffic Impact Assessment Building is used for Engineering and Sciences and Includes a Fully Working Clean Room Facility.
Project Gallery
START YOUR PROJECT
The content here gives you a general idea of the services we can provide but is limited by the requirements to edit Website content. If something sparks your interest or we can be of assistance please do get in touch below to see how the O’Connor Sutton Cronin energy can make a difference to your project! The right expert will reply on our behalf soon.





































