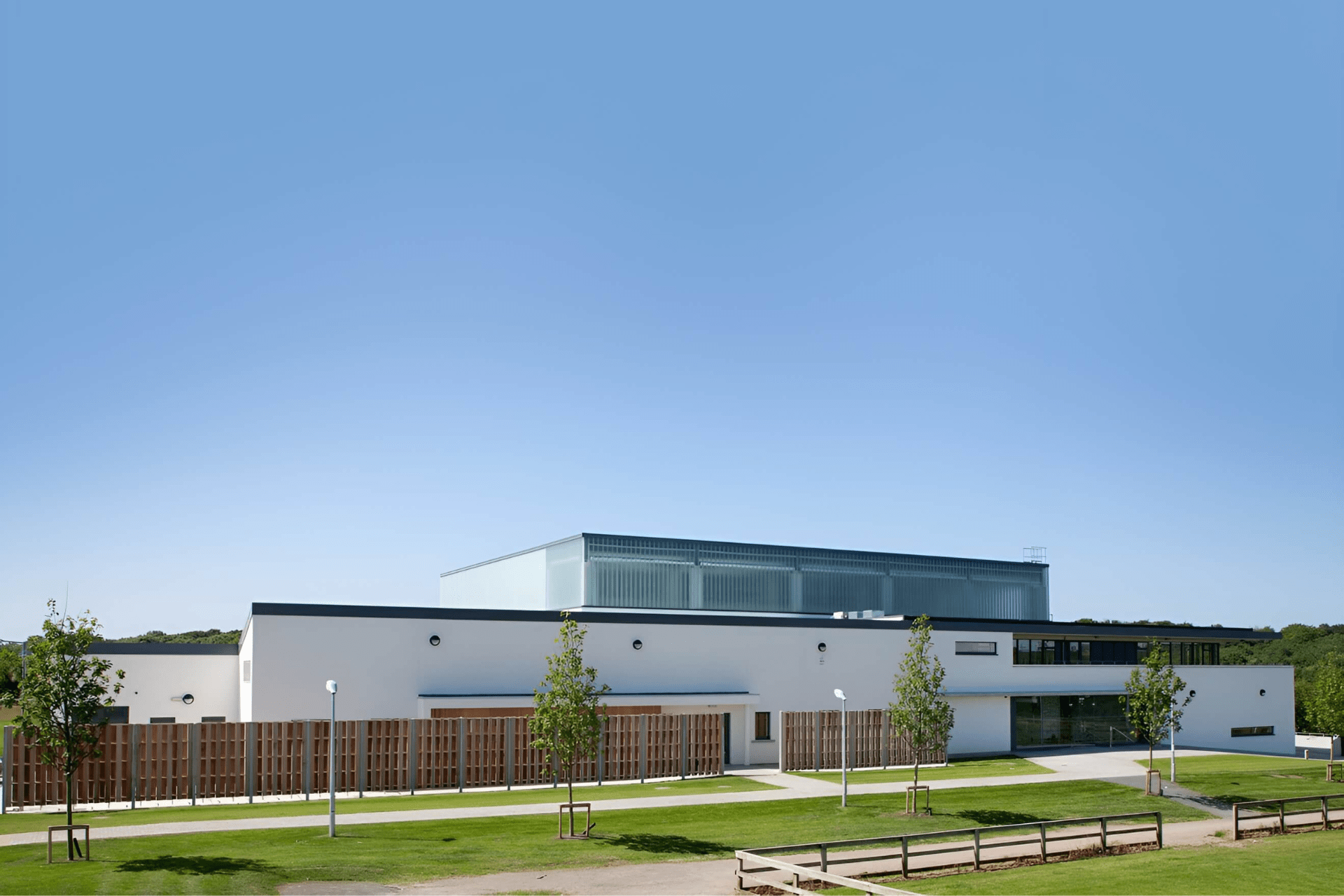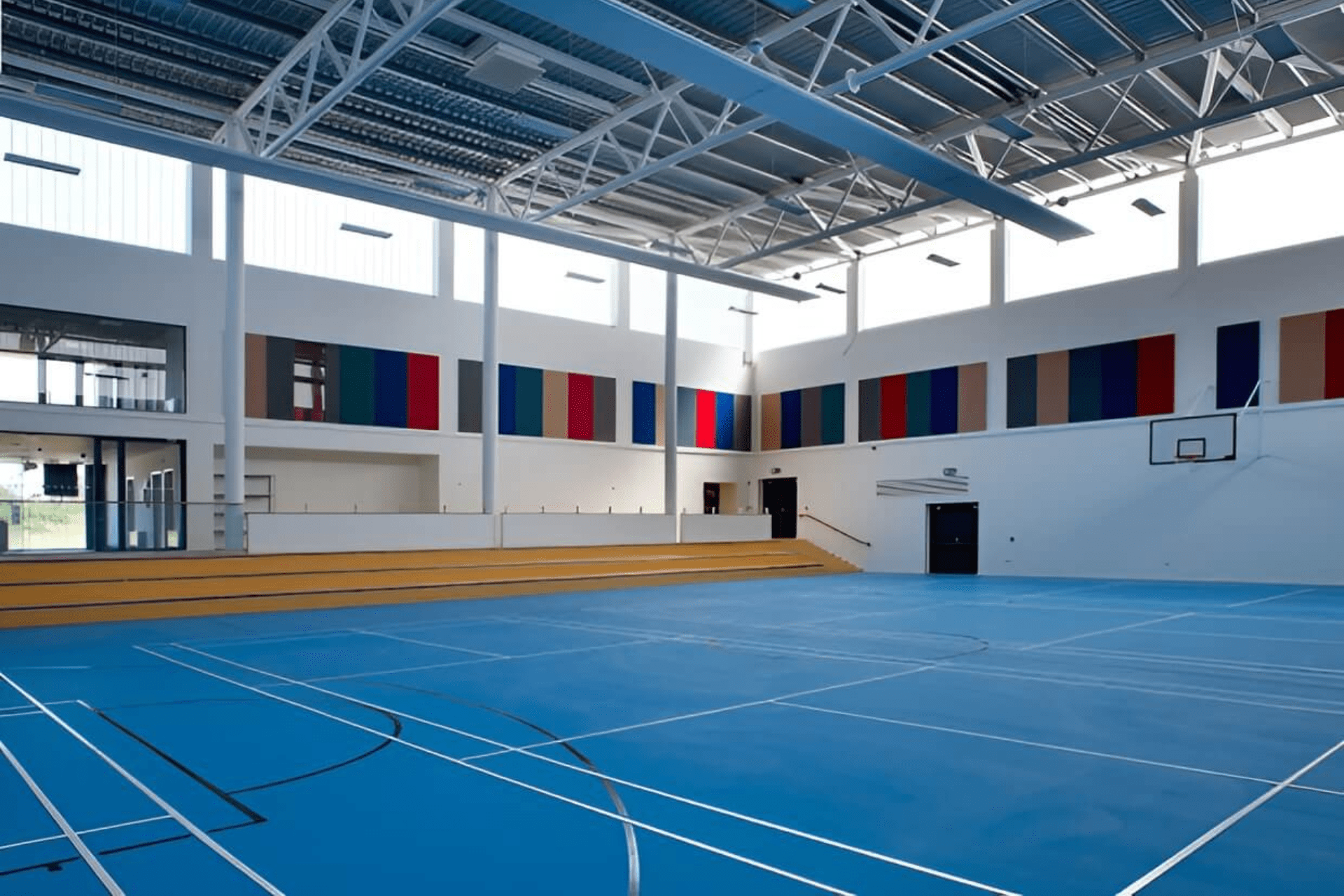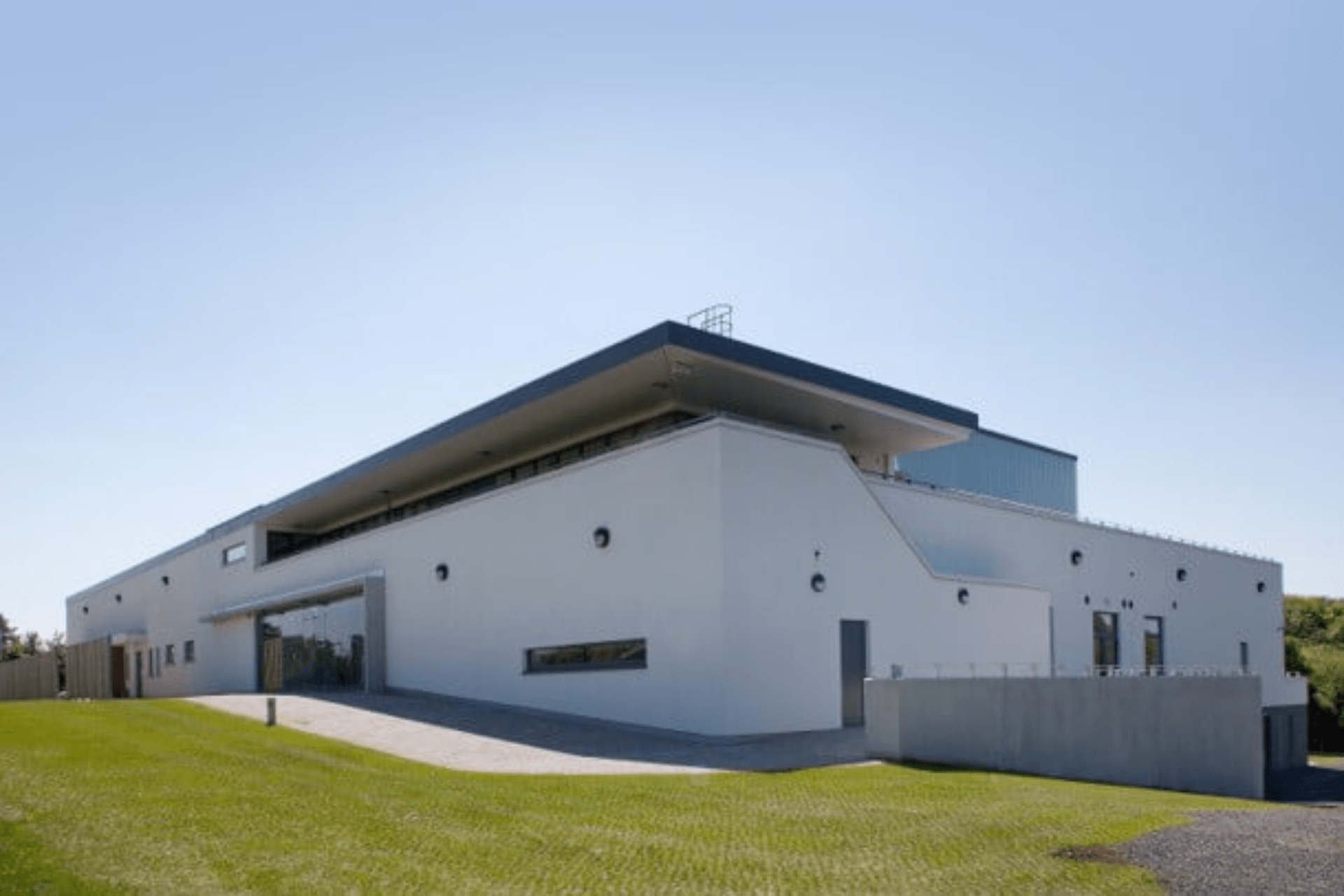At a glance
Completion Date:
Sept 2013
Construction Cost:
€2.6M
Development Size
2100 m2 over two floors
Client:
Galway City Council
Architect:
Simon J Kelly Architects
Contractor:
Purcell Construction
Service provided:
Civil / Structural
Director:
Andrew McDermott
O’Connor Sutton Cronin was the appointed Civil and Structural Engineers acting on behalf of the Main Contractor who was successful in the tender Bid. The structure of the sports hall consisted of a lightweight roof supported by steel trusses supported by reinforced concrete columns on the grid with block infill panels between. A 3.5 m high glazing strip was provided to four sides of the sports hall at a high level.
- The project consisted of constructing a New Community Centre with a total gross floor area of approximately 2100 m2 over two floors to accommodate a sports hall, with spectator viewing, a Multipurpose room, a Meeting room, changing room, a kitchen/services area, toilet facilities, and associate site works.
- The sports hall consisted of a 33m x 26m x 12m high structure to facilitate a range of indoor sports and recreation events. The projects were procured under the Capital Works Management Framework as design Build Contracts. The first floor consisted of precast units with structural screed supported by slimflor steel beams spanning onto load-bearing masonry walls.
Project Gallery
START YOUR PROJECT
The content here gives you a general idea of the services we can provide but is limited by the requirements to edit Website content. If something sparks your interest or we can be of assistance please do get in touch below to see how the O’Connor Sutton Cronin energy can make a difference to your project! The right expert will reply on our behalf soon.



