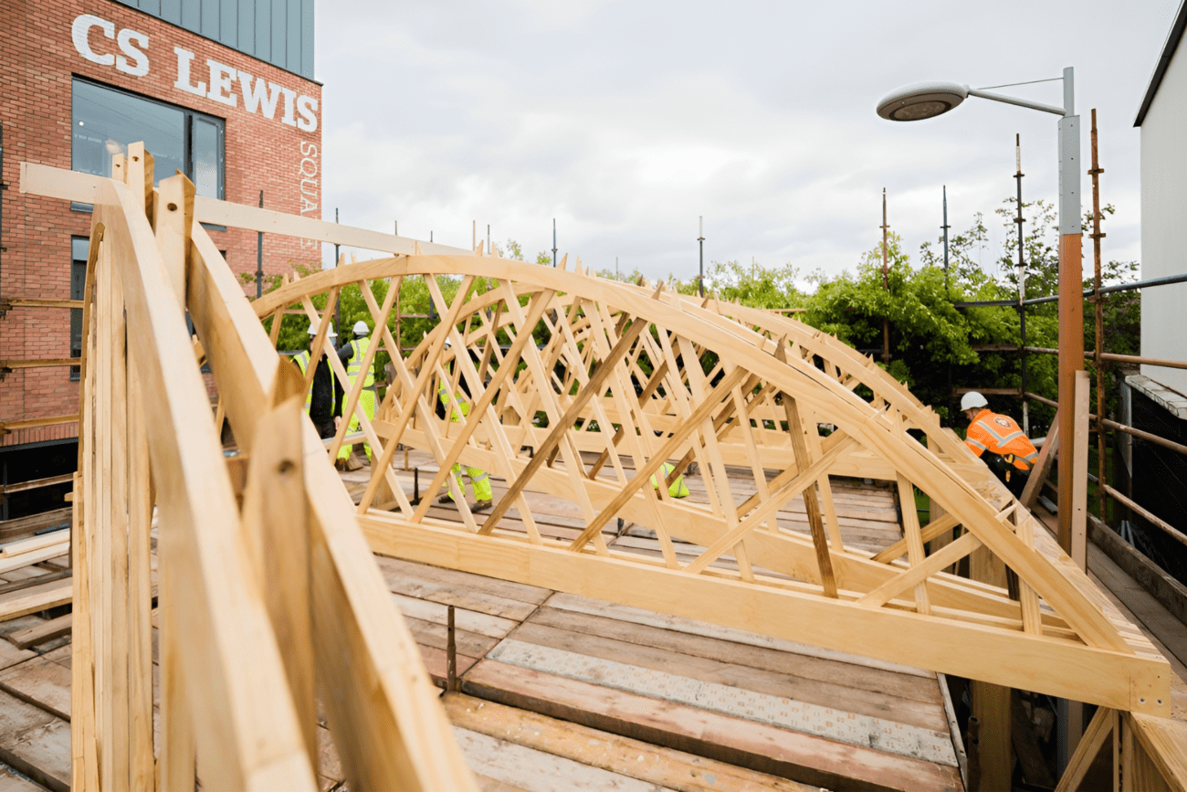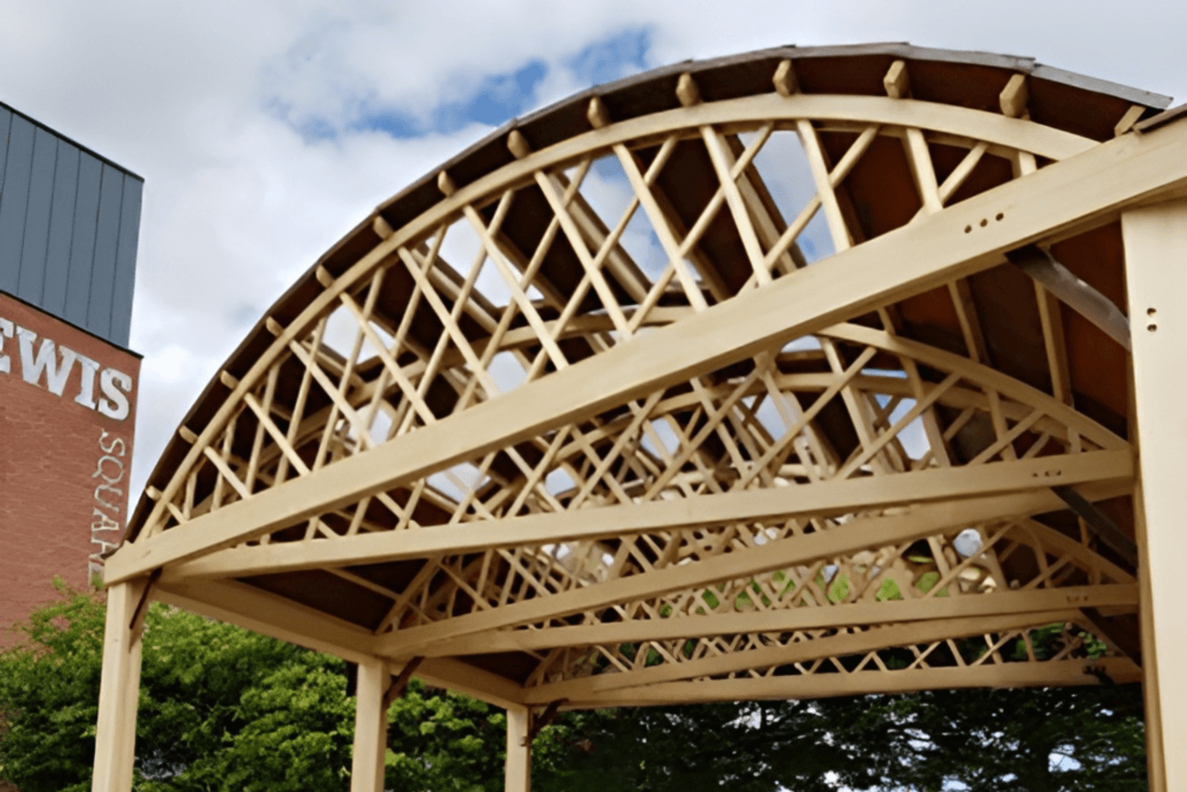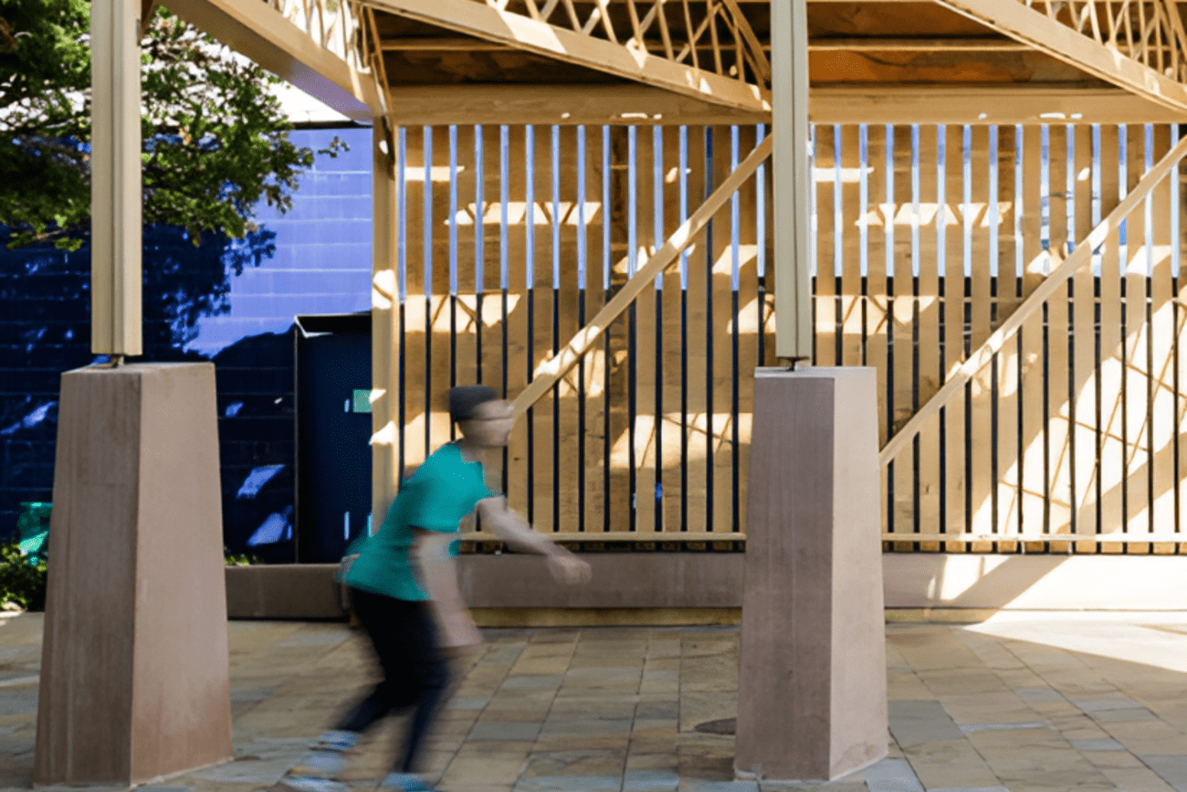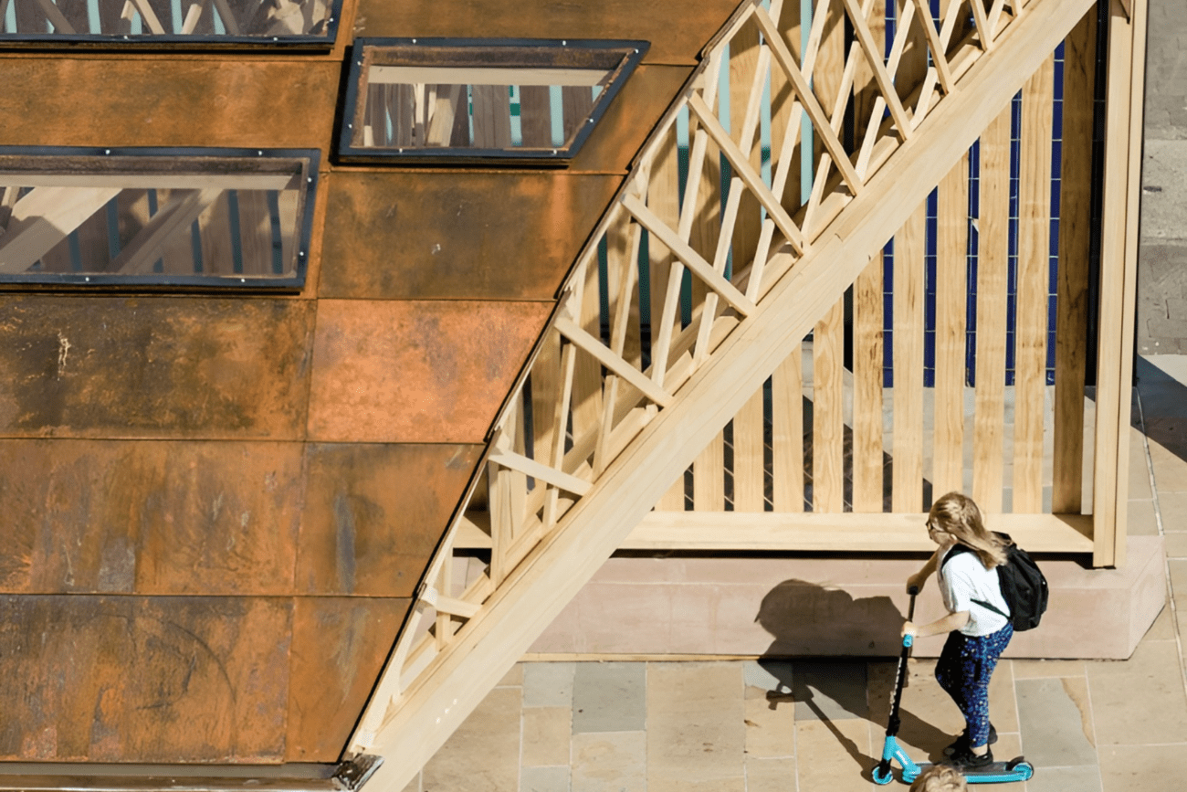At a glance
Completion Date:
May 2019
Construction Cost:
£64K
No. of Units:
1
Client:
Eastside Partnership
Architect:
OGU Architects and Donald McCrory Architects
Contractor:
Farrans Construction
Service provided:
Structural
Director:
David Fletcher
O’Connor Sutton Cronin was appointed as the Structural Engineers for the Built: East Pavilion (Belfast Truss). The truss was originally designed to recycle the waste of shipbuilding timber, the Belfast Truss also inspired the team to make careful use of resources.
- The roof design was created to replicate the original roof design of the city’s largest factories, which included the Belfast Ropeworks which originally faced the site.
- Traditional craft skills combined with innovative technologies enabled the creation of bespoke building components that could be rapidly assembled on-site.
- A 1:1 scale prototype was CNC produced to develop the design of each truss and joint.
- East Pavilion was the “Small Project Winner” winning design in the Belfast Flare competition run by the Royal Society of Ulster Architects.
- The Belfast Truss represents the area’s history of manufacturing ingenuity along with providing a flexible place for the community to engage and move through, meet, mend bicycles or to hold an exhibition to remind the community of its heritage.
Project Gallery
START YOUR PROJECT
The content here gives you a general idea of the services we can provide but is limited by the requirements to edit Website content. If something sparks your interest or we can be of assistance please do get in touch below to see how the O’Connor Sutton Cronin energy can make a difference to your project! The right expert will reply on our behalf soon.





