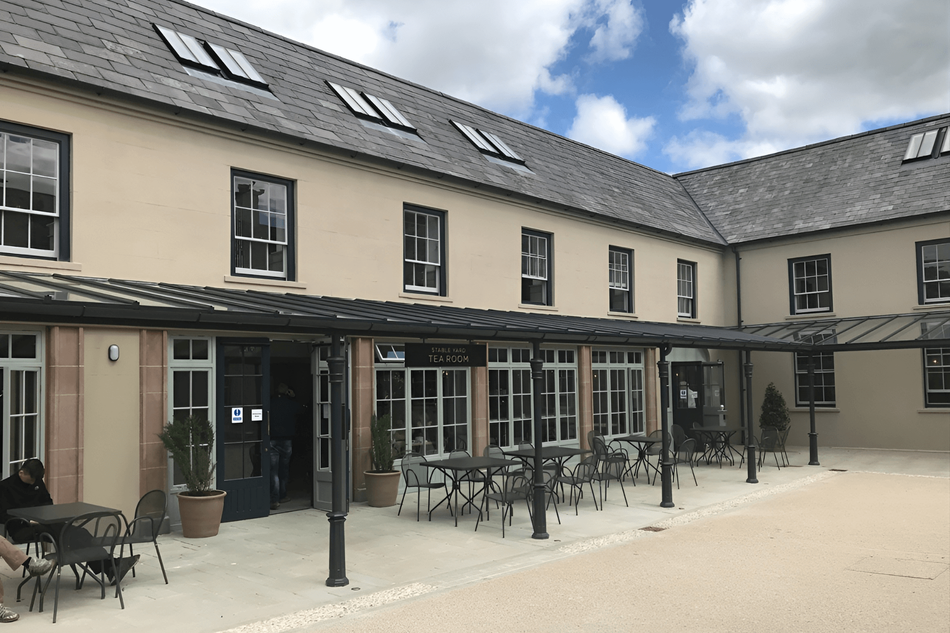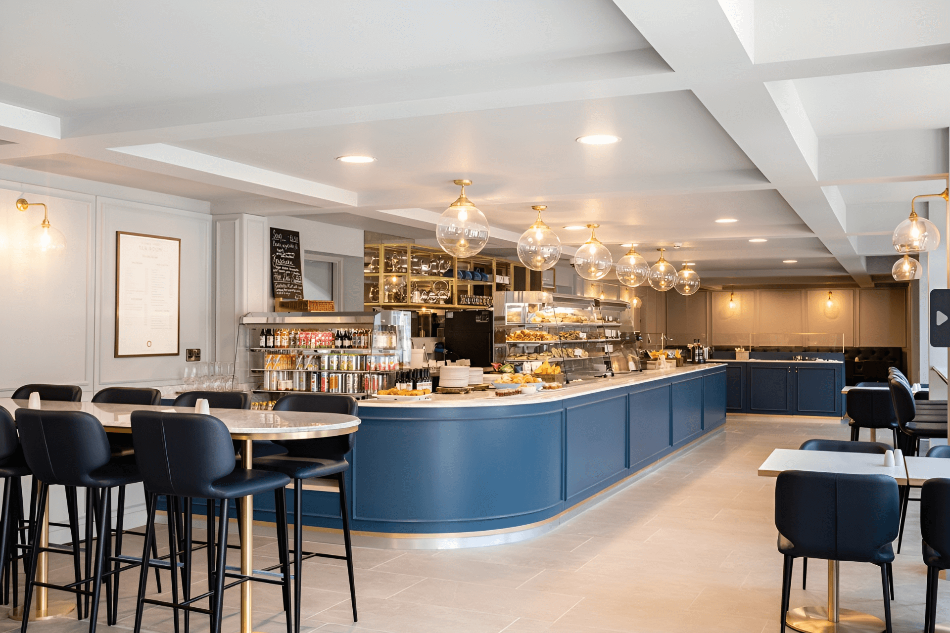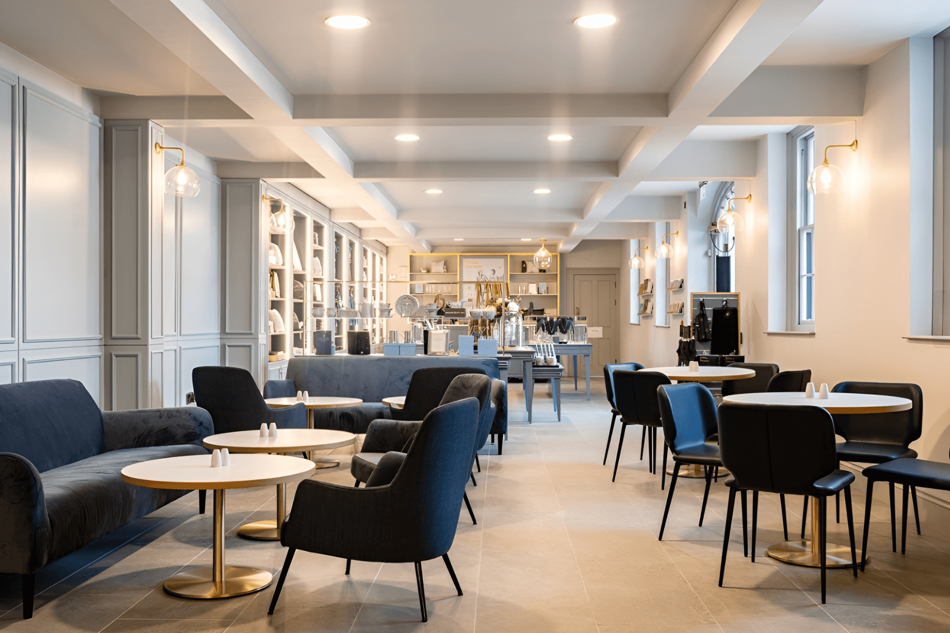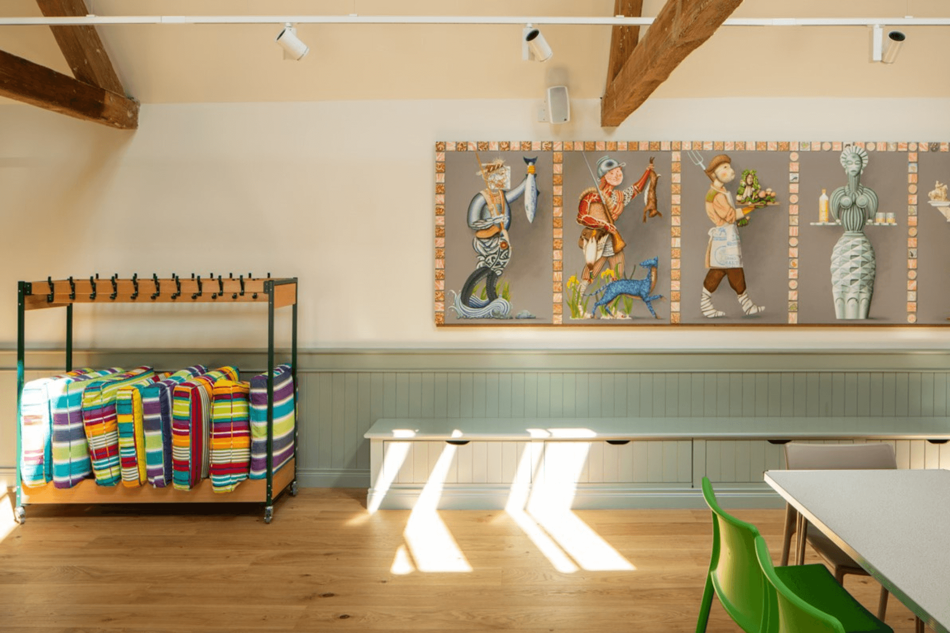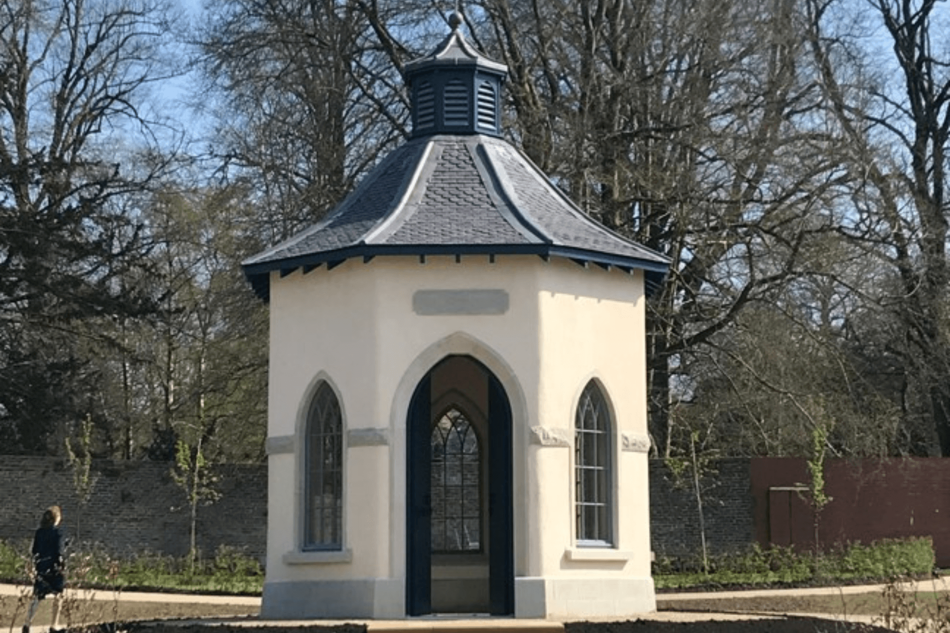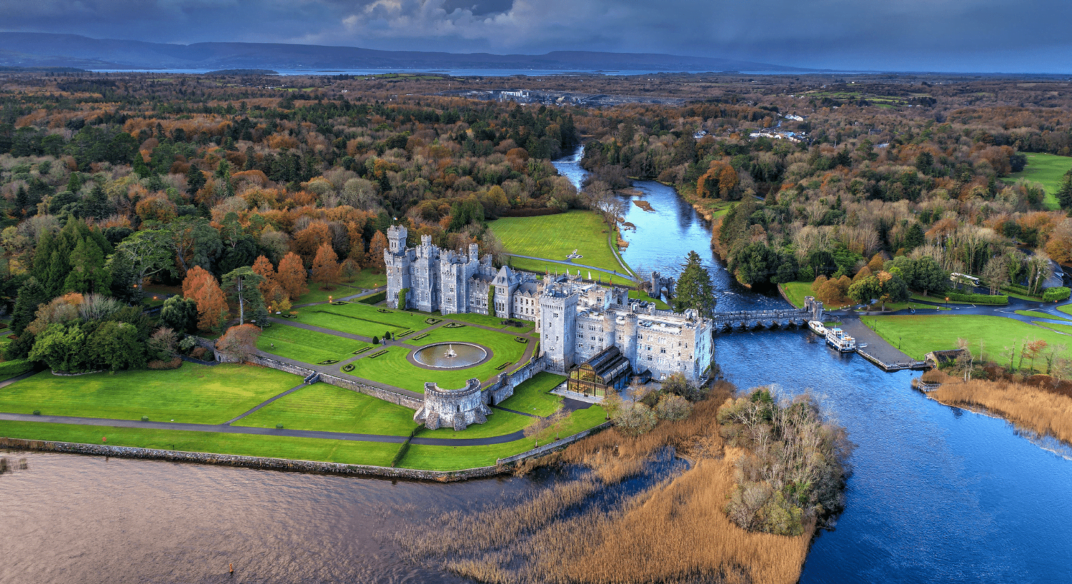At a glance
Completion Date:
April 2019
Construction Cost:
£20M
Development Size
Grade B+ Property and 100 Acre Site
Client:
Historic Royal Palaces and Historic Environment Division
Architect:
Consarc / The Paul Hogarth Company
Contractor:
White Mountain / Piper Hill / Alexanders
Service provided:
Civil / Structural / Mechanical / Electrical
Director:
David Fletcher / Thomas Johnston & Choon Siong Voon (Associate)
O’Connor Sutton Cronin was appointed as Civil and Structural Engineers for Royal Hillsborough Castle. The project consisted of a major refurbishment program to Royal Hillsborough Castle’s Grade B+ listed property and it’s a 100-acre site, to make it more accessible to the public. The redevelopment and design was to make the most of the site’s unique heritage in a sustainable manner.
Key Elements of Project
- To create a new main car park for the site located outside the estate walls in lands adjacent to the A1 – access primarily from this new car park, providing a functioning car park that was as close to the original field as possible with asphalt and hard surfaces kept to a minimum and completed with extensive planting, reinforced grass and gravel filled paving techniques.
- New visitor facilities split across the estate – this included the Lower Visitor facilities, with access from the new car park, and the Upper Stable yard facilities, adjacent to the Castle and the village. The lower visitor facilities provide orientation, café, retail space, toilets, and external landscaped terraces with feature gateway pavilions and integration of specialist crafts into each area.
- Restoration and enhancement of the Walled Garden adjacent to the visitor facilities, which is the visitor’s first point of entry into the main estate, along with re-imagining of the wider landscape in parts of the estate called the Lost Garden, the Richill Gates and the forecourt at the castle and pathway infrastructure around the entire estate.
- Creation of a Gardener’s Operating Base with support facilities for the gardeners and estates team.
Project Gallery
START YOUR PROJECT
The content here gives you a general idea of the services we can provide but is limited by the requirements to edit Website content. If something sparks your interest or we can be of assistance please do get in touch below to see how the O’Connor Sutton Cronin energy can make a difference to your project! The right expert will reply on our behalf soon.

