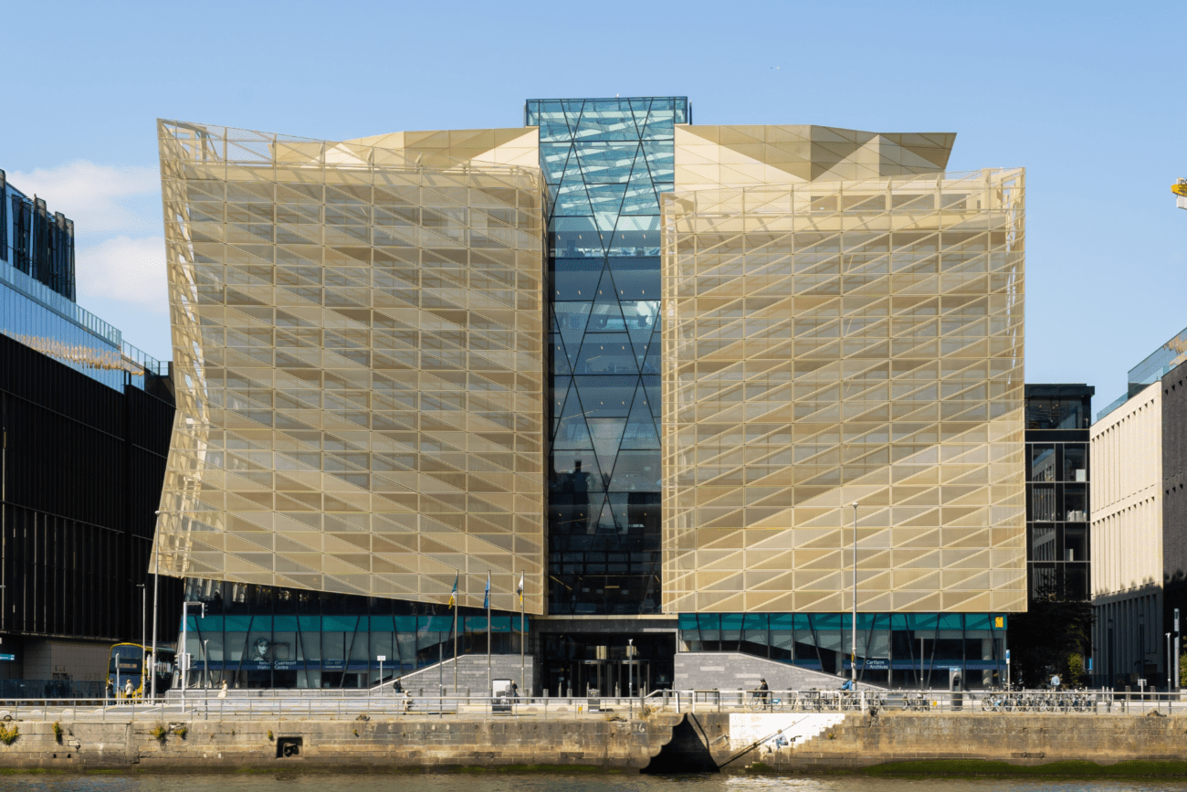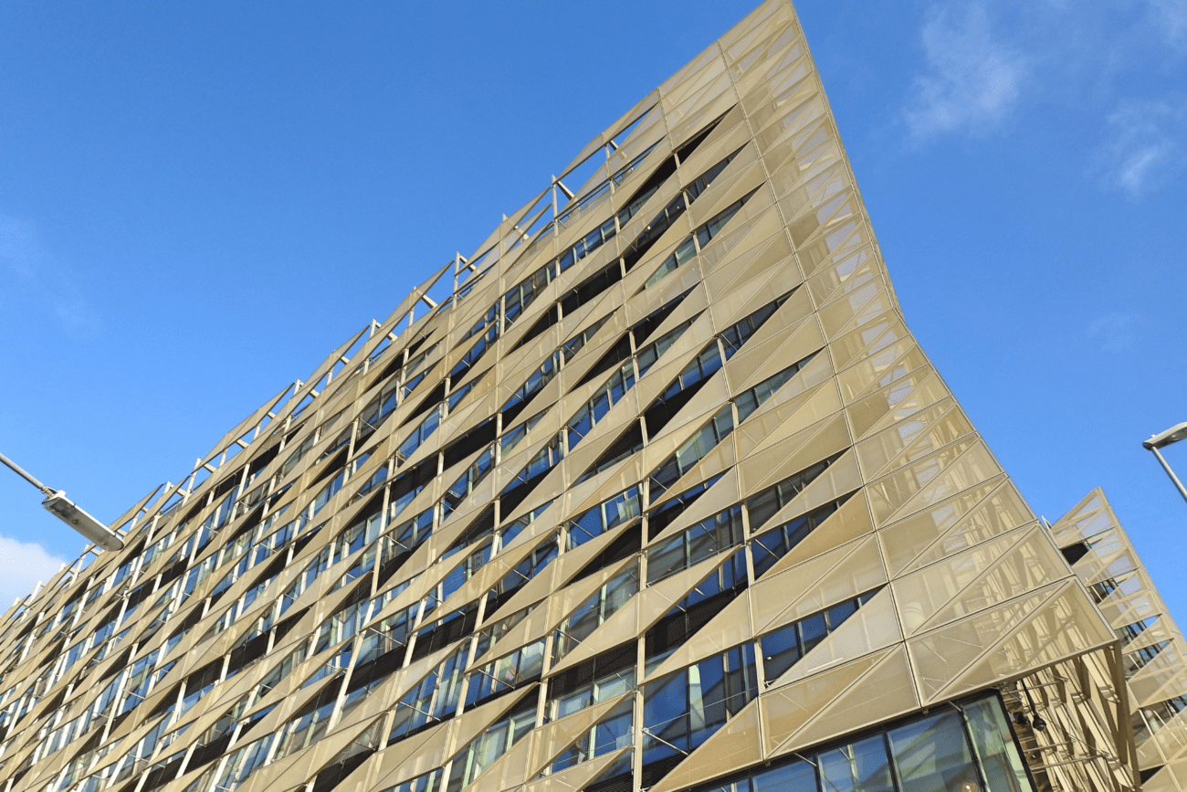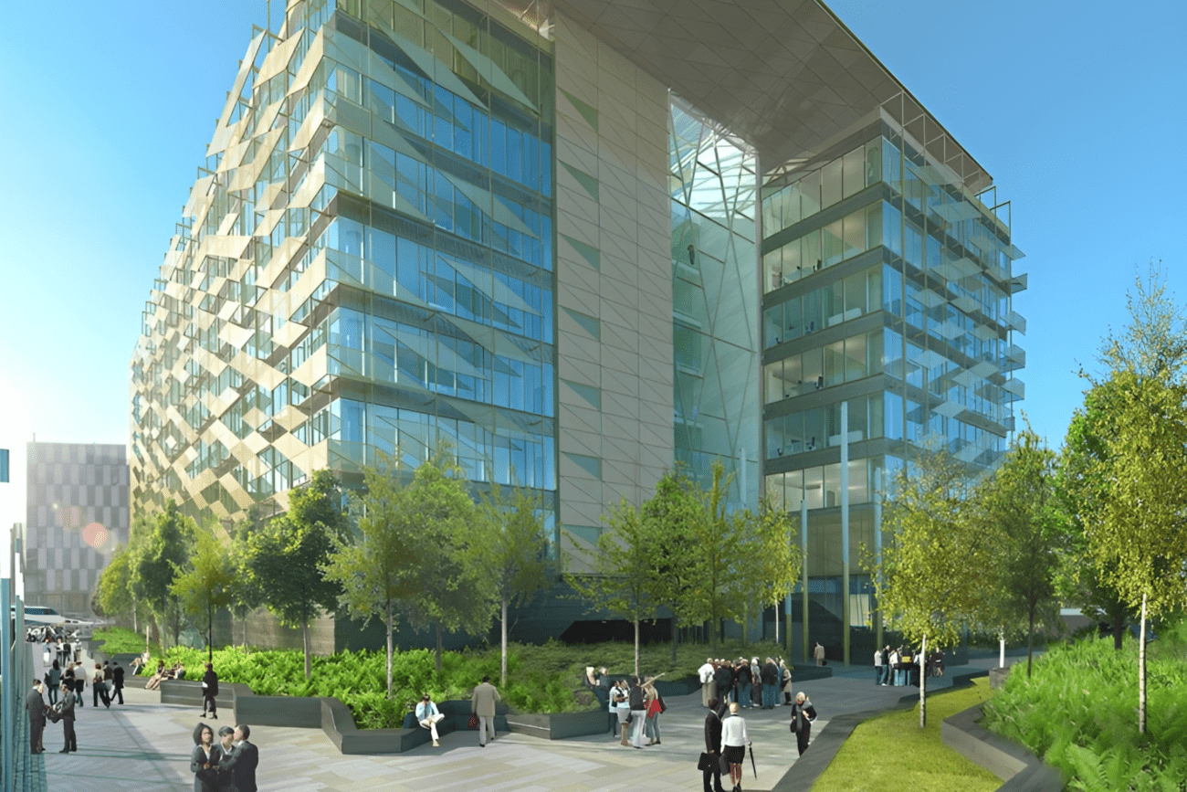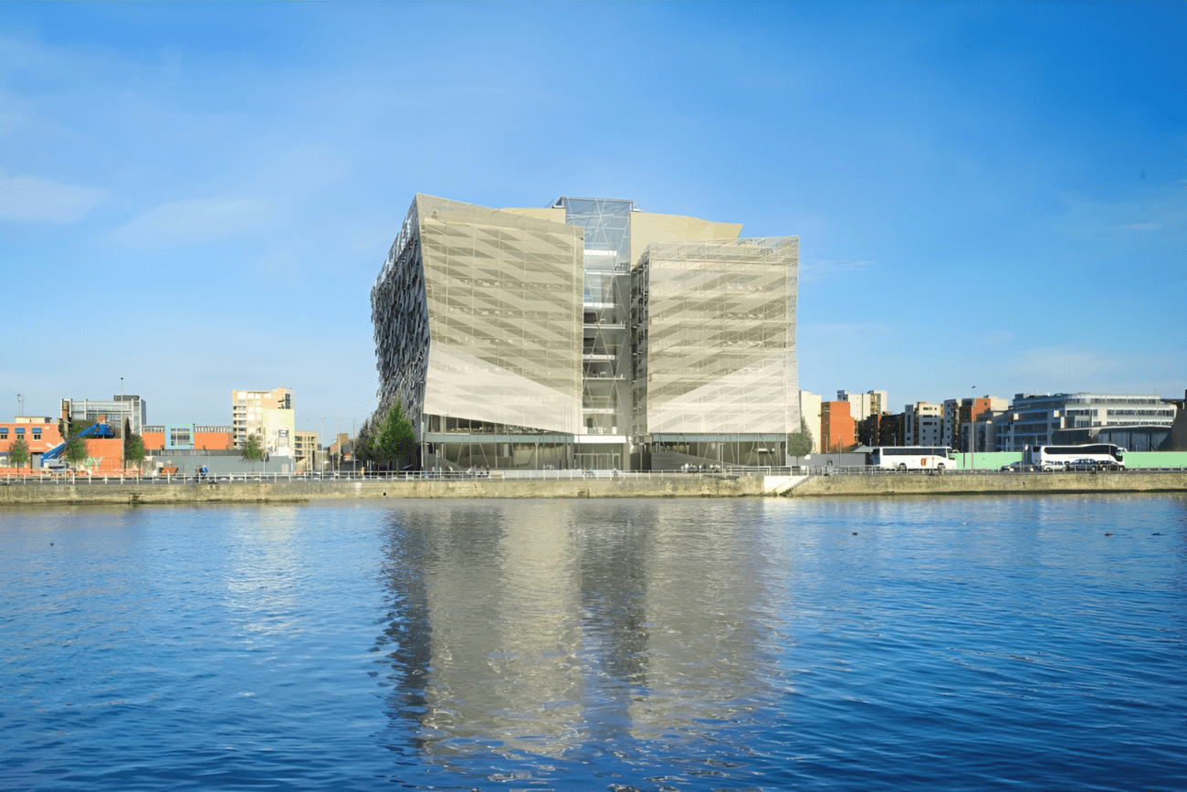At a glance
Completion Date:
Q4 2016
Construction Cost:
€65M
Area Size:
GIA 29,400 m²
Client:
Central Bank of Ireland
Architect:
Henry J. Lyons
Contractor:
Walls Construction
Service provided:
Mechanical / Electrical / Sustainability
Director:
Patrick Field
O’Connor Sutton Cronin were appointed as Mechanical, Electrical and Sustainability Engineers for the completion of the partially built Anglo Irish Bank building on North Wall Quay as the new location for the Central Bank of Ireland which was relocated from Dame Street.
- The heart of North Wall Quay is the atrium. It features collaboration spaces and its design allows easy access throughout the building and the floors.
- The building has more than 250 internal meeting rooms and collaboration spaces.
- Facilities for visitors include twenty-six meeting rooms.
- There are three multi-purpose rooms which can host large events.
- The development (GIA 29,400 m²) was provided with complete mechanical ventilation and comfort cooling systems incorporating the latest sustainable and low energy features such as mixed mode ventilation to achieve a BER A2 rating and BREEAM Outstanding.
In October 2015 the Central Bank project was awarded a BREEAM ‘Outstanding’ rating at design stage. The Central Bank is the first office building in Ireland to achieve the highest available BREEAM rating.
Project Gallery
START YOUR PROJECT
The content here gives you a general idea of the services we can provide but is limited by the requirements to edit Website content. If something sparks your interest or we can be of assistance please do get in touch below to see how the O’Connor Sutton Cronin energy can make a difference to your project! The right expert will reply on our behalf soon.





